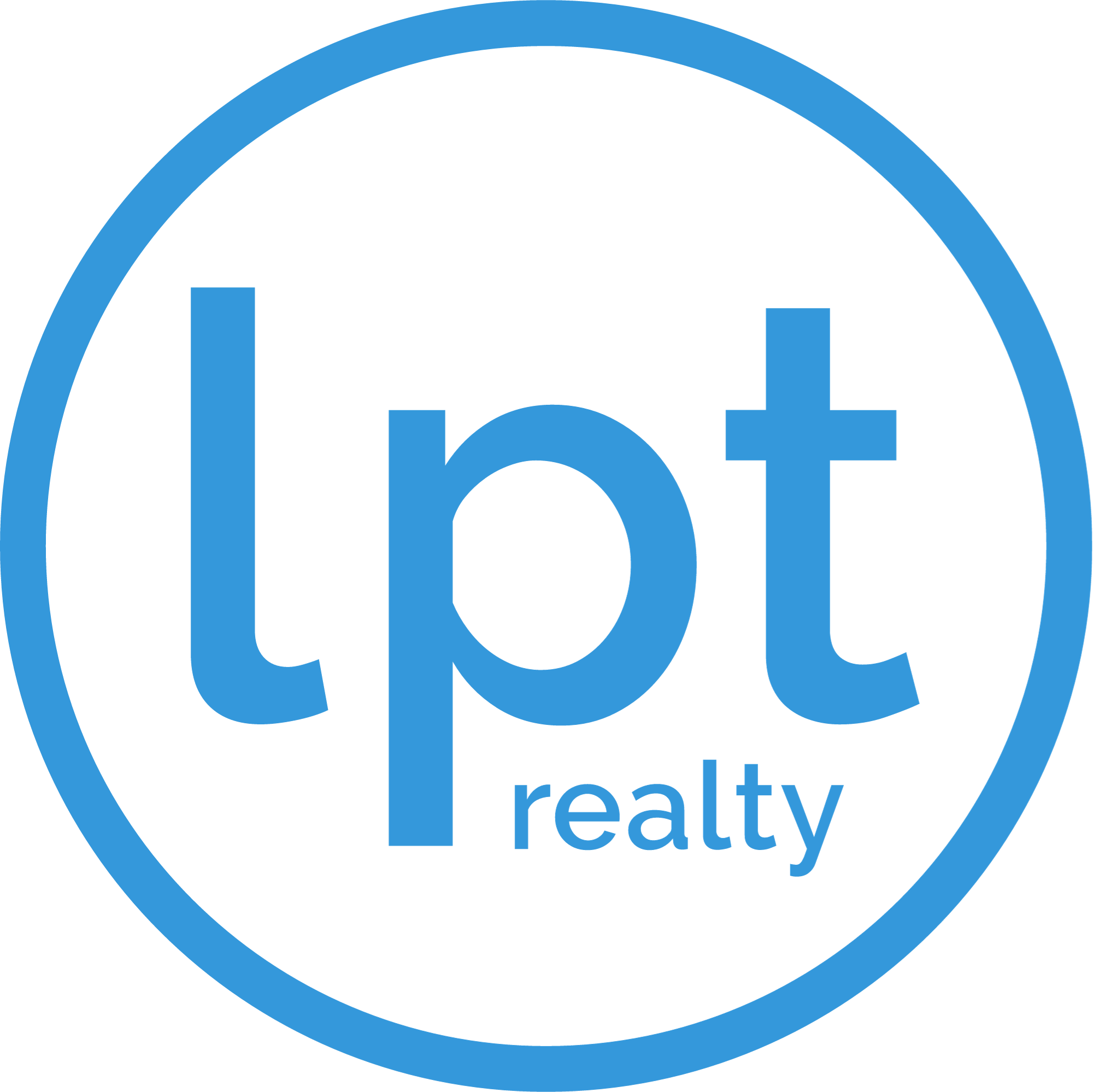

12821 5TH ISLE Open House Save Request In-Person Tour Request Virtual Tour
Hudson,FL 34667
OPEN HOUSE
Sat Mar 29, 12:00pm - 3:00pm Sun Mar 30, 1:00pm - 3:00pm
Key Details
Property Type Single Family Home
Sub Type Single Family Residence
Listing Status Active
Purchase Type For Sale
Square Footage 1,588 sqft
Price per Sqft $279
Subdivision Leisure Beach
MLS Listing ID TB8363971
Bedrooms 3
Full Baths 2
Construction Status Completed
HOA Fees $4/ann
HOA Y/N Yes
Originating Board Stellar MLS
Annual Recurring Fee 50.0
Year Built 1971
Annual Tax Amount $2,085
Lot Size 6,098 Sqft
Acres 0.14
Lot Dimensions 60x100
Property Sub-Type Single Family Residence
Property Description
Welcome to your dream waterfront retreat! Seller states that this fully renovated 3-bedroom, 2-bathroom home offers 60' of waterfront property, backing up to peaceful mangroves and a scenic deep-water canal leading directly to the Gulf of Mexico. Enjoy the sights and sounds of Florida's coastal wildlife right from your backyard! Inside you'll find an open floor plan featuring a kitchen and dining room combo. The chef's kitchen boasts an island with a breakfast bar, granite countertops, new cabinets, and a pass-through window to the living room—perfect for entertaining. The spacious living area is bathed in natural light, with panoramic windows showcasing breathtaking sunset views over the water. The updated bathrooms add to the home's feel, offering stylish finishes and spa-like touches. The primary bedroom is a true retreat, offering ample space and great natural light. The two additional bedrooms are generously sized, perfect for family, guests, or a home office. Outside, the floating dock makes this home a boater's paradise, while the newly built wood patio deck provides the perfect spot to enjoy Florida's outdoor lifestyle. The spacious backyard offers plenty of room for your dream garden, and an outdoor storage shed provides extra space for all your gear and equipment. Located just minutes from Hudson Beach, Werner-Boyce Salt Springs State Park, Robert J. Strickland Park, and Skeleton Key Marina, this home is perfect for embracing the ultimate coastal lifestyle. This is waterfront living at its finest—don't miss this rare opportunity! Schedule your private showing today!
Location
State FL
County Pasco
Community Leisure Beach
Zoning R4
Interior
Interior Features Ceiling Fans(s),Eat-in Kitchen,Open Floorplan,Primary Bedroom Main Floor,Stone Counters,Thermostat
Heating Central,Electric
Cooling Central Air
Flooring Tile
Furnishings Negotiable
Fireplace false
Appliance Convection Oven,Cooktop,Dishwasher,Disposal,Dryer,Electric Water Heater,Microwave,Refrigerator,Washer
Laundry Electric Dryer Hookup,Inside,Laundry Room,Washer Hookup
Exterior
Exterior Feature Garden,Lighting,Private Mailbox,Rain Gutters,Storage
Parking Features Driveway
Fence Chain Link,Wood
Utilities Available BB/HS Internet Available,Cable Available,Cable Connected,Electricity Available,Electricity Connected,Public,Sewer Available,Sewer Connected,Street Lights,Water Available,Water Connected
Waterfront Description Canal - Saltwater
View Y/N Yes
Water Access Yes
Water Access Desc Canal - Saltwater,Gulf/Ocean
View Water
Roof Type Shingle
Porch Covered,Deck,Front Porch
Attached Garage false
Garage false
Private Pool No
Building
Lot Description Flood Insurance Required,FloodZone,In County,Landscaped,Level,Street Dead-End,Paved
Story 1
Entry Level One
Foundation Slab
Lot Size Range 0 to less than 1/4
Sewer Public Sewer
Water Public
Architectural Style Florida
Structure Type Block,Concrete,Stucco
New Construction false
Construction Status Completed
Schools
Elementary Schools Gulf Highland Elementary
Middle Schools Bayonet Point Middle-Po
High Schools Fivay High-Po
Others
Pets Allowed Cats OK,Dogs OK,Yes
Senior Community No
Ownership Fee Simple
Monthly Total Fees $4
Acceptable Financing Cash,Conventional,FHA,VA Loan
Membership Fee Required Optional
Listing Terms Cash,Conventional,FHA,VA Loan
Special Listing Condition None
Virtual Tour https://lens-honey-llc.aryeo.com/videos/0195b46e-2f4f-73ae-b7ce-c2dbd2916678