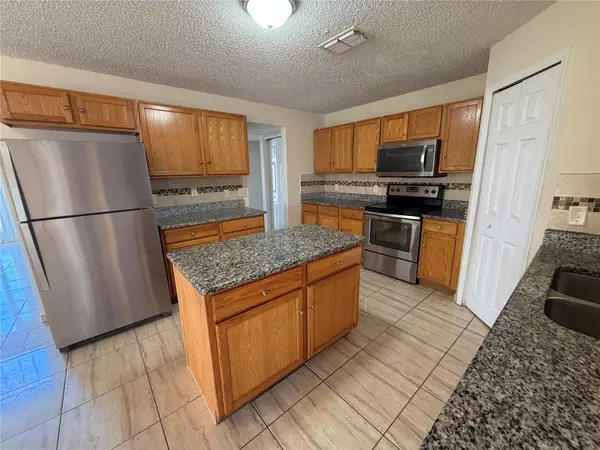2756 S ELSTON DR Deltona, FL 32738
UPDATED:
11/26/2024 03:50 PM
Key Details
Property Type Single Family Home
Sub Type Single Family Residence
Listing Status Active
Purchase Type For Sale
Square Footage 2,626 sqft
Price per Sqft $158
Subdivision Deltona Lakes Unit 32
MLS Listing ID O6243832
Bedrooms 5
Full Baths 2
Half Baths 1
HOA Y/N No
Originating Board Stellar MLS
Year Built 2004
Annual Tax Amount $6,547
Lot Size 0.330 Acres
Acres 0.33
Lot Dimensions 126x115
Property Description
This spacious 5-bedroom, 2.5-bath residence in Deltona is the perfect retreat for your family. Set on a large lot with a fenced in back yard, this home offers plenty of room to relax and enjoy life.
Step inside to discover a beautifully tiled downstairs featuring a living room, dining room, family room, and a modern kitchen equipped with stainless steel appliances and stunning granite countertops.
Need space for vehicles? This home has a long driveway and 3 car garage with openers.
Upstairs, you'll find five generously sized bedrooms, along with a versatile loft area ideal for kids' play area or craft area. The fenced-in backyard is perfect for outdoor activities, and the screened-in porch invites you to unwind in comfort.
Recent upgrades include a fresh exterior paint job (2020), a new roof (2017), an electric water heater (2020), new heat pump systems with R410A refrigerant (2021), and a new gutter system (2021).
Don't miss out on this incredible opportunity—schedule your viewing today!
Location
State FL
County Volusia
Community Deltona Lakes Unit 32
Zoning 01R
Interior
Interior Features Ceiling Fans(s), Eat-in Kitchen, Kitchen/Family Room Combo, PrimaryBedroom Upstairs, Solid Surface Counters, Walk-In Closet(s), Window Treatments
Heating Central, Electric
Cooling Central Air
Flooring Carpet, Ceramic Tile
Fireplace false
Appliance Dishwasher, Disposal, Electric Water Heater, Microwave, Range, Refrigerator
Laundry Electric Dryer Hookup, Inside, Upper Level, Washer Hookup
Exterior
Exterior Feature Sliding Doors
Garage Spaces 3.0
Utilities Available Public
Roof Type Shingle
Attached Garage true
Garage true
Private Pool No
Building
Story 2
Entry Level Two
Foundation Slab
Lot Size Range 1/4 to less than 1/2
Sewer Septic Tank
Water Public
Structure Type Block,Wood Frame
New Construction false
Others
Pets Allowed Cats OK, Dogs OK
Senior Community No
Ownership Fee Simple
Acceptable Financing Cash, Conventional, FHA, VA Loan
Listing Terms Cash, Conventional, FHA, VA Loan
Special Listing Condition None

If you have been thinking about selling your home, or are looking to buy your dream home, Jenise welcomes the opportunity to meet you!! Feel free to reach out to me so we can discuss your real estate needs.




