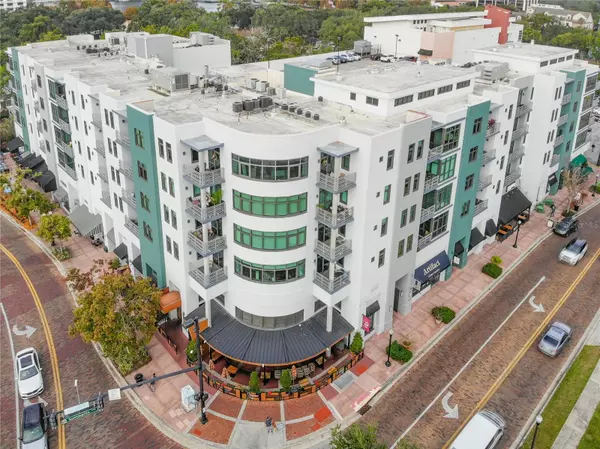10 N SUMMERLIN AVE #30 Orlando, FL 32801
UPDATED:
10/31/2024 09:17 PM
Key Details
Property Type Condo
Sub Type Condominium
Listing Status Active
Purchase Type For Rent
Square Footage 3,339 sqft
Subdivision Thornton Park Central Condo
MLS Listing ID O6252758
Bedrooms 4
Full Baths 4
HOA Y/N No
Originating Board Stellar MLS
Year Built 2000
Lot Size 0.550 Acres
Acres 0.55
Property Description
Featuring soaring ceilings, great for showcasing large art pieces and striking industrial finishes, this home exudes character and style. The first level offers a perfect retreat with a bedroom and en-suite bathroom, a full kitchen, a cozy living/dining area, and a private balcony—ideal for guests or as an in-law suite.
Ascend the eye-catching spiral staircase to discover the top level, where you'll find three additional bedrooms, three bathrooms, and a dedicated den/office space complete with a built-in desk. The full kitchen and laundry closet add convenience, while the expansive great room and another private balcony invite relaxation and entertaining.
Both kitchens and bathrooms are thoughtfully updated with sleek granite countertops, and polished concrete flooring flows seamlessly through all common areas, blending modern elegance with industrial charm.
Plus, enjoy the convenience of three assigned covered parking spaces. This loft isn’t just a place to live—it’s a lifestyle. Don’t miss out on this unique opportunity to make it your own!
Location
State FL
County Orange
Community Thornton Park Central Condo
Rooms
Other Rooms Den/Library/Office, Great Room, Inside Utility, Loft
Interior
Interior Features Built-in Features, Ceiling Fans(s), High Ceilings, Kitchen/Family Room Combo, Living Room/Dining Room Combo, Solid Surface Counters, Stone Counters, Thermostat, Walk-In Closet(s), Window Treatments
Heating Central, Electric
Cooling Central Air
Flooring Carpet, Ceramic Tile, Concrete
Furnishings Unfurnished
Fireplace false
Appliance Dishwasher, Disposal, Dryer, Electric Water Heater, Microwave, Range, Refrigerator, Washer
Laundry Inside, In Kitchen, Laundry Closet
Exterior
Exterior Feature Balcony, Lighting, Sidewalk, Sliding Doors, Storage
Parking Features Assigned, Covered, Garage Faces Rear, Guest, Off Street, Open, Under Building
Garage Spaces 3.0
Community Features Restaurant, Sidewalks, Special Community Restrictions, Wheelchair Access
Utilities Available Cable Available, Electricity Connected, Sewer Connected, Street Lights
Amenities Available Elevator(s), Lobby Key Required, Park, Vehicle Restrictions, Wheelchair Access
View City, Trees/Woods
Porch Patio
Attached Garage true
Garage true
Private Pool No
Building
Lot Description Corner Lot, City Limits, Near Public Transit, Sidewalk, Street Brick, Paved
Story 6
Entry Level Two
Sewer Public Sewer
Water None
New Construction false
Schools
Middle Schools Howard Middle
Others
Pets Allowed Cats OK, Dogs OK, Number Limit, Size Limit, Yes
Senior Community No
Pet Size Medium (36-60 Lbs.)
Membership Fee Required None
Num of Pet 2

If you have been thinking about selling your home, or are looking to buy your dream home, Jenise welcomes the opportunity to meet you!! Feel free to reach out to me so we can discuss your real estate needs.




