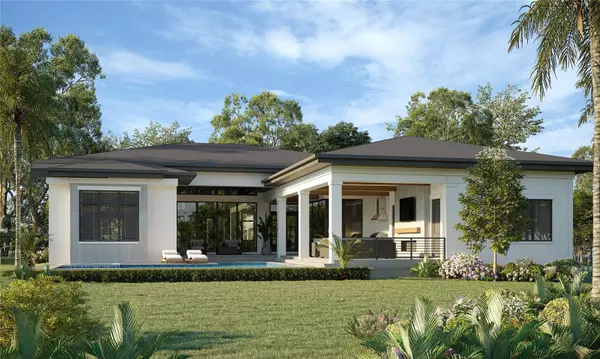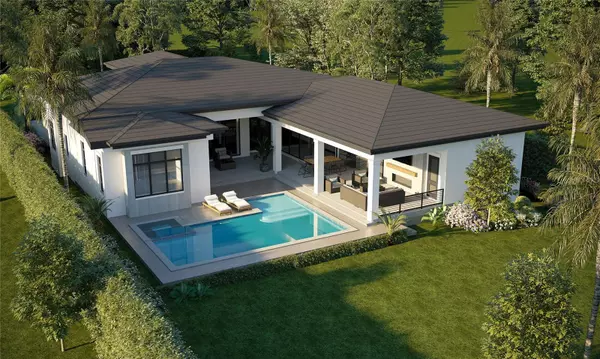1802 FIELD RD Sarasota, FL 34231
UPDATED:
01/11/2025 01:52 AM
Key Details
Property Type Single Family Home
Sub Type Single Family Residence
Listing Status Active
Purchase Type For Sale
Square Footage 4,020 sqft
Price per Sqft $1,093
Subdivision Field Club Estates
MLS Listing ID A4627178
Bedrooms 4
Full Baths 4
Half Baths 1
HOA Y/N No
Originating Board Stellar MLS
Year Built 2025
Annual Tax Amount $10,938
Lot Size 0.730 Acres
Acres 0.73
Property Description
Pre-Construction A Unique Opportunity to own a Nutter Custom Construction Home, Designed on an Expansive Lot in Field Club Estates. *Limited time opportunity to influence finishes during the pre/early construction stage.
This 4000 sf, 1-Story home takes advantage of its location by offering a spacious layout while keeping a secluded, private feel. Upon entering the property, you will notice the gorgeous palms and mature vegetation, 3 car side load garage and floor to ceiling windows at the entry. The foyer is met by a great room with 10ft sliders and 15ft ceilings. The kitchen boasts a large island with luxury brand appliances, custom built wood cabinetry and a separate, walk-in pantry. The Master Suite has his and hers closets, custom cabinetry, beautiful walk-in shower and soaking tub. The 2 en-suite bedrooms include walk-in closets, and a 4th bed/bath designed to also be used as a casita and pool bath with dual access from the house and lanai. A TV lounge with disappearing corner sliders opens to the outdoor living area. The living lanai has a gas fireplace and a designated outdoor kitchen and dining space. The pool was designed with a sun shelf and spa to create a unique outdoor experience with a view of the pond and natural setting. This home was designed to bring together a custom living experience with the beauty of its serene setting, while also having convenient access to everything in Sarasota…beaches, downtown, local restaurants and shopping.
Location
State FL
County Sarasota
Community Field Club Estates
Rooms
Other Rooms Bonus Room, Den/Library/Office, Great Room, Inside Utility
Interior
Interior Features Built-in Features, Ceiling Fans(s), Crown Molding, Eat-in Kitchen, High Ceilings, Pest Guard System, Primary Bedroom Main Floor, Solid Surface Counters, Solid Wood Cabinets, Thermostat, Tray Ceiling(s), Vaulted Ceiling(s), Walk-In Closet(s), Wet Bar
Heating Central, Electric, Gas, Heat Pump, Natural Gas, Zoned
Cooling Central Air, Zoned
Flooring Ceramic Tile, Hardwood, Marble, Tile
Fireplaces Type Gas, Outside
Fireplace true
Appliance Bar Fridge, Built-In Oven, Cooktop, Dishwasher, Disposal, Dryer, Exhaust Fan, Freezer, Ice Maker, Microwave, Range Hood, Refrigerator, Tankless Water Heater, Washer, Wine Refrigerator
Laundry Electric Dryer Hookup, Laundry Room, Washer Hookup
Exterior
Exterior Feature French Doors, Irrigation System, Lighting, Outdoor Kitchen, Private Mailbox, Sliding Doors, Sprinkler Metered
Parking Features Driveway, Garage Door Opener, Garage Faces Side, Ground Level
Garage Spaces 3.0
Pool Heated, In Ground, Lighting, Pool Alarm, Salt Water, Tile
Utilities Available Cable Available, Cable Connected, Electricity Connected, Natural Gas Connected, Public, Sewer Connected, Street Lights, Water Connected
View Y/N Yes
View Water
Roof Type Concrete,Tile
Porch Covered, Deck
Attached Garage true
Garage true
Private Pool Yes
Building
Lot Description Landscaped, Oversized Lot, Private, Paved
Entry Level One
Foundation Block, Slab, Stem Wall
Lot Size Range 1/2 to less than 1
Builder Name Nutter Custom Construction
Sewer Public Sewer
Water None
Architectural Style Coastal, Contemporary
Structure Type Block,Concrete,Stucco
New Construction true
Schools
Elementary Schools Phillippi Shores Elementary
Middle Schools Brookside Middle
High Schools Riverview High
Others
Pets Allowed Yes
Senior Community No
Ownership Fee Simple
Acceptable Financing Cash, Conventional
Listing Terms Cash, Conventional
Special Listing Condition None

If you have been thinking about selling your home, or are looking to buy your dream home, Jenise welcomes the opportunity to meet you!! Feel free to reach out to me so we can discuss your real estate needs.




