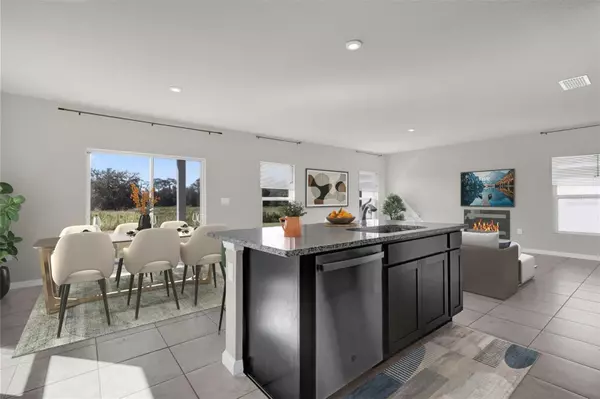718 EAGLE LANDING BLVD Winter Haven, FL 33880
UPDATED:
12/12/2024 07:30 PM
Key Details
Property Type Single Family Home
Sub Type Single Family Residence
Listing Status Active
Purchase Type For Sale
Square Footage 1,900 sqft
Price per Sqft $173
Subdivision Eagle Landing Phase Ii
MLS Listing ID O6254493
Bedrooms 4
Full Baths 2
Half Baths 1
HOA Fees $450/ann
HOA Y/N Yes
Originating Board Stellar MLS
Year Built 2023
Annual Tax Amount $3,912
Lot Size 6,098 Sqft
Acres 0.14
Property Description
Welcome to the beautiful community of Eagle Landing of Winter Haven!
Step into modern living with this brand-new 2023 construction home located in the peaceful, SOLD-OUT community of Eagles Landing in beautiful Winter Haven, Florida. This home offers an unparalleled blend of modern comfort and style. Enjoy the convenience of being just 7 minutes from Legoland while benefiting from the privacy of NO REAR NEIGHBORS. This super spacious 4-bedroom 2.5 bath split floor plan beauty seamlessly combines elegance and convenience, offering a bright, spacious two-story layout that maximizes space and natural light perfect for any lifestyle. The contemporary kitchen, complete with sleek granite countertops, brand-new stainless-steel appliances, and walk-in closets for generous storage are just a few of the highlights. All the bedrooms are spacious with large closets, as well as an oversized primary suite that has an amazing walk-in closet perfect for a designer built in and a second walk in closet as well!
This unique property is perfect for those seeking a modern, well-appointed home in a prime location!
Location
State FL
County Polk
Community Eagle Landing Phase Ii
Interior
Interior Features Ceiling Fans(s), Kitchen/Family Room Combo, Living Room/Dining Room Combo, Open Floorplan, PrimaryBedroom Upstairs, Solid Surface Counters, Solid Wood Cabinets, Stone Counters, Thermostat, Walk-In Closet(s)
Heating Central
Cooling Central Air
Flooring Carpet, Ceramic Tile
Furnishings Unfurnished
Fireplace false
Appliance Built-In Oven, Cooktop, Dishwasher, Disposal, Dryer, Exhaust Fan, Freezer, Ice Maker, Microwave, Range, Refrigerator, Washer
Laundry Laundry Room
Exterior
Exterior Feature Garden, Irrigation System, Lighting, Shade Shutter(s), Sidewalk, Sliding Doors
Garage Spaces 2.0
Utilities Available Public, Street Lights, Water Connected
View Trees/Woods
Roof Type Shingle
Porch Rear Porch
Attached Garage true
Garage true
Private Pool No
Building
Story 2
Entry Level Two
Foundation Block
Lot Size Range 0 to less than 1/4
Builder Name Ryan Homes
Sewer Public Sewer
Water None
Structure Type Stucco
New Construction true
Others
Pets Allowed Cats OK, Dogs OK, Number Limit
Senior Community No
Ownership Fee Simple
Monthly Total Fees $37
Acceptable Financing Assumable, Cash, Conventional, FHA, VA Loan
Membership Fee Required Required
Listing Terms Assumable, Cash, Conventional, FHA, VA Loan
Num of Pet 3
Special Listing Condition None

If you have been thinking about selling your home, or are looking to buy your dream home, Jenise welcomes the opportunity to meet you!! Feel free to reach out to me so we can discuss your real estate needs.




