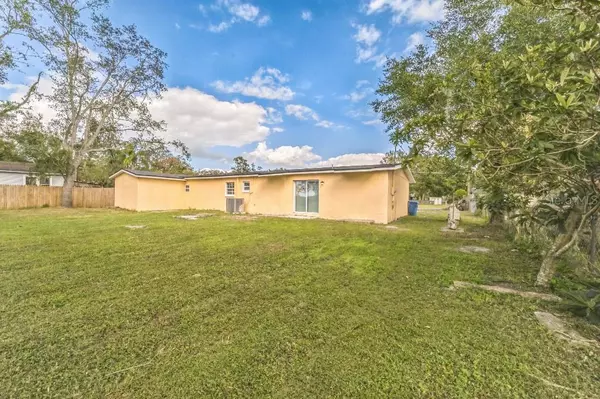3414 LINDSEY ST Dover, FL 33527
UPDATED:
01/19/2025 10:49 PM
Key Details
Property Type Single Family Home
Sub Type Single Family Residence
Listing Status Active
Purchase Type For Sale
Square Footage 1,705 sqft
Price per Sqft $243
Subdivision Unplatted
MLS Listing ID TB8321577
Bedrooms 4
Full Baths 2
HOA Y/N No
Originating Board Stellar MLS
Year Built 1960
Annual Tax Amount $2,398
Lot Size 0.460 Acres
Acres 0.46
Lot Dimensions 90x244
Property Description
STRAWBERRY FIELDS FOREVER!
COMPLETELY REFURBISHED HOME:
- New Roof, New Soffits &; Facia, New Exterior Paint
- New Driveway, New Landscaping, New Privacy Fencing, with Strawberry Fields behind
the property displaying Beautiful Sunsets!
- Open Floor Plan, all Walls &; Ceilings freshly Painted in neutral color, accenting Natural
Light
- Modern Master Bath with Dual Vanities and Walk-in Shower, 2nd Full Bath with Pedestal
Vanity and New Floor-to-Ceiling Wall Tile surrounding New Bathtub
- Modern Kitchen with New High-Quality Shaker Cabinets, New Quartz Countertop with
Breakfast Bar, Tiled Backsplash, and New LED Lighting
- Large Master Bedroom with Huge Walk-in Closet, the other three Bedrooms all have
Closets, extra Storage in two of the Bedrooms
- All New Doors – Interior 6-panel Room &; Bifold Closet Doors, Exterior Steel Front Door
&; Rear Slider, New high-end Water-Proof Flooring throughout the home, all new Base
Molding &; Door Casing
- New Furnace &; Air Conditioner, New Ducting &; Vents, New Well &; Water Softener
- Updated Laundry Room, New Hot Water Tank, New Window Blinds
- All New LED Lighting &; Ceiling Fans, New Modern Sink Fixtures, New Plumbing &;
Water lines, New Switches &; Receptacles, including GFCI Outlets
- $3,000 Cash Credit that can be used for appliances
- No HOA or CDD
Location
State FL
County Hillsborough
Community Unplatted
Zoning RSC-6
Rooms
Other Rooms Formal Dining Room Separate, Formal Living Room Separate, Inside Utility
Interior
Interior Features Ceiling Fans(s), Eat-in Kitchen, Kitchen/Family Room Combo, Open Floorplan, Solid Surface Counters, Solid Wood Cabinets, Thermostat, Walk-In Closet(s)
Heating Central, Electric, Heat Pump
Cooling Central Air
Flooring Laminate
Furnishings Unfurnished
Fireplace false
Appliance Electric Water Heater, Exhaust Fan, Water Softener
Laundry Inside, Laundry Room
Exterior
Exterior Feature Lighting, Sliding Doors
Parking Features Driveway
Fence Fenced
Utilities Available BB/HS Internet Available, Cable Available, Electricity Connected, Other, Public, Street Lights
View Garden
Roof Type Shingle
Porch Front Porch, Rear Porch
Garage false
Private Pool No
Building
Lot Description Level, Pasture, Paved
Story 1
Entry Level One
Foundation Slab
Lot Size Range 1/4 to less than 1/2
Sewer Septic Tank
Water Well
Structure Type Block,Stucco
New Construction false
Others
Senior Community No
Ownership Fee Simple
Acceptable Financing Cash, Conventional, FHA, VA Loan
Listing Terms Cash, Conventional, FHA, VA Loan
Special Listing Condition None

If you have been thinking about selling your home, or are looking to buy your dream home, Jenise welcomes the opportunity to meet you!! Feel free to reach out to me so we can discuss your real estate needs.




