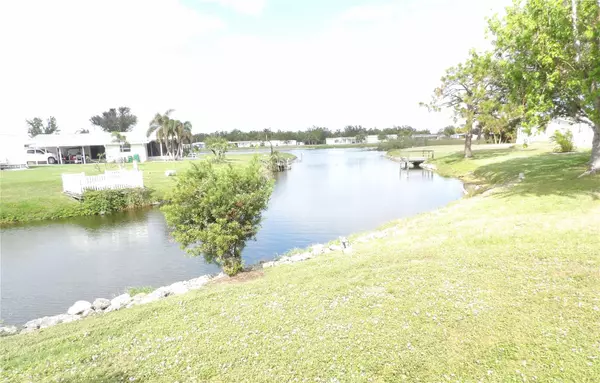6113 PARTRIDGE AVE Englewood, FL 34224
UPDATED:
12/05/2024 03:34 AM
Key Details
Property Type Manufactured Home
Sub Type Manufactured Home - Post 1977
Listing Status Active
Purchase Type For Sale
Square Footage 1,456 sqft
Price per Sqft $175
Subdivision Lemon Bay Isles Ph 02
MLS Listing ID D6139063
Bedrooms 2
Full Baths 2
HOA Fees $50/ann
HOA Y/N Yes
Originating Board Stellar MLS
Year Built 1986
Annual Tax Amount $3,542
Lot Size 7,840 Sqft
Acres 0.18
Property Description
The yearly HOA is $50. Membership to The Exciting Edgewater Clubhouse transfers to new owner and is $300 a year.
There is so many activities awaiting you. The Clubhouse itself offers Dinner Dances, themed Party's, Pot Lucks, cards, crafts and much more.
Enjoy the pool, Tennis, shuffleboard and other outdoor fun! Pet Friendly and Golf Carts are a way of life here.
Touring inside you won't believe the space. Not only do you have a generous size living room, but off of the kitchen is another area that
perhaps can be another eating area, a den or whatever you want.
The Kitchen has been redone and offers adequate cabinets and countertops. A cook's delight or enjoy an early bird dinner near-by.
Primary Bedroom has a peaceful view of the lake. The Bathroom has a soaking tub along with a separate shower.
Guest Bathroom can be entered from Bedroom or Hallway. Great for company. Indoor Utility room.
You have 2 separate Lanai's to enjoy the view. Open concrete pads in backyard for sunning. Even a BBQ sounds fun.
Home is about 4 miles to the Gulf Beaches and if you enjoy boating and fishing it is all around.
Public Golf Courses and Boat ramps Available.
The Sunsets are gorgeous and there is a rookery around the bend for you to bird watch.
This premier adult Community is waiting for you.
Selling Turnkey.
AS-IS, subject to Buyer's approval.
*All Information is deemed reliable and to the best of our knowledge, but Buyer /Buyer's agent should verify.
Location
State FL
County Charlotte
Community Lemon Bay Isles Ph 02
Zoning MHC
Rooms
Other Rooms Family Room, Inside Utility
Interior
Interior Features Built-in Features, Ceiling Fans(s), Open Floorplan, Other, Walk-In Closet(s), Window Treatments
Heating Central, Electric
Cooling Central Air, Humidity Control
Flooring Ceramic Tile, Laminate
Furnishings Turnkey
Fireplace false
Appliance Built-In Oven, Cooktop, Dishwasher, Dryer, Electric Water Heater, Microwave, Refrigerator, Washer
Laundry Inside
Exterior
Exterior Feature Other, Sliding Doors
Parking Features Driveway
Community Features Buyer Approval Required, Clubhouse, Deed Restrictions, Golf Carts OK, Pool, Tennis Courts
Utilities Available BB/HS Internet Available, Cable Available, Electricity Connected, Phone Available, Sewer Connected, Street Lights, Water Connected
Waterfront Description Lake
View Y/N Yes
Water Access Yes
Water Access Desc Lake
View Water
Roof Type Other
Porch Other, Patio
Garage false
Private Pool No
Building
Lot Description In County, Landscaped, Paved
Entry Level One
Foundation Crawlspace
Lot Size Range 0 to less than 1/4
Sewer Public Sewer
Water Public
Structure Type Vinyl Siding
New Construction false
Others
Pets Allowed Cats OK, Dogs OK
Senior Community Yes
Ownership Fee Simple
Monthly Total Fees $4
Acceptable Financing Cash
Membership Fee Required Required
Listing Terms Cash
Num of Pet 2
Special Listing Condition None

If you have been thinking about selling your home, or are looking to buy your dream home, Jenise welcomes the opportunity to meet you!! Feel free to reach out to me so we can discuss your real estate needs.




