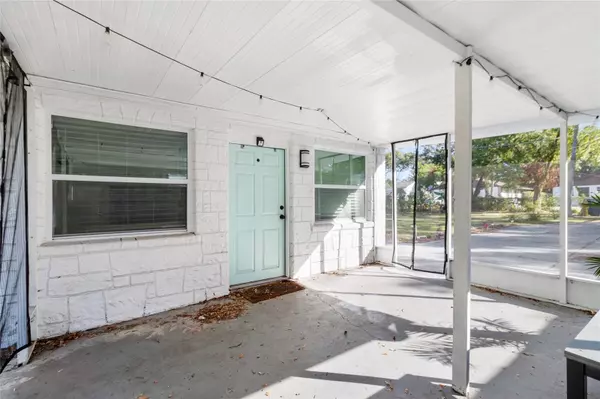8106 N KLONDYKE ST Tampa, FL 33604
UPDATED:
01/24/2025 11:21 PM
Key Details
Property Type Single Family Home
Sub Type Single Family Residence
Listing Status Active
Purchase Type For Sale
Square Footage 615 sqft
Price per Sqft $369
Subdivision Sulphur Spgs Add
MLS Listing ID O6258893
Bedrooms 2
Full Baths 1
HOA Y/N No
Originating Board Stellar MLS
Year Built 1934
Annual Tax Amount $1,034
Lot Size 4,791 Sqft
Acres 0.11
Lot Dimensions 50x100
Property Description
Inside, you'll find waterproof laminate flooring throughout, a stylish butcher block countertop in the kitchen, and a modern walk-in shower in the bathroom. This property has no storm damage from recent hurricanes and is located in Flood Zone X, offering peace of mind and no requirement to carry Flood Insurance.
Whether you're a first-time buyer looking for a place to call home or an investor seeking a valuable addition to your portfolio, this home offers incredible potential. Don't miss your chance to own a slice of Tampa living, away from the hustle and bustle of downtown. Schedule your showing today!
Location
State FL
County Hillsborough
Community Sulphur Spgs Add
Zoning RS-50
Interior
Interior Features Ceiling Fans(s)
Heating Other
Cooling Other
Flooring Laminate
Fireplace false
Appliance Dryer, Electric Water Heater, Range, Refrigerator, Washer
Laundry Laundry Room, Outside
Exterior
Exterior Feature Other
Utilities Available Public
Roof Type Shingle
Garage false
Private Pool No
Building
Story 1
Entry Level One
Foundation Slab
Lot Size Range 0 to less than 1/4
Sewer Public Sewer
Water Public
Structure Type Concrete
New Construction false
Schools
Elementary Schools Sulphur Springs-Hb
Middle Schools Van Buren-Hb
High Schools Chamberlain-Hb
Others
Senior Community No
Ownership Fee Simple
Acceptable Financing Cash, Conventional, FHA, VA Loan
Listing Terms Cash, Conventional, FHA, VA Loan
Special Listing Condition None

If you have been thinking about selling your home, or are looking to buy your dream home, Jenise welcomes the opportunity to meet you!! Feel free to reach out to me so we can discuss your real estate needs.




