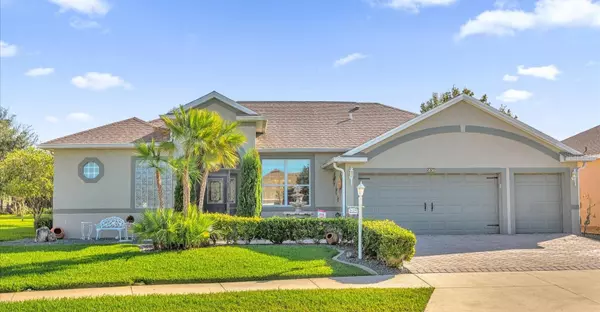3530 MULBERRY GROVE LOOP Leesburg, FL 34748
UPDATED:
12/10/2024 02:06 AM
Key Details
Property Type Single Family Home
Sub Type Single Family Residence
Listing Status Active
Purchase Type For Sale
Square Footage 2,429 sqft
Price per Sqft $170
Subdivision Plantation At Leesburg Mulberry Grove
MLS Listing ID G5089601
Bedrooms 3
Full Baths 2
HOA Fees $135/mo
HOA Y/N Yes
Originating Board Stellar MLS
Year Built 2005
Annual Tax Amount $2,871
Lot Size 0.260 Acres
Acres 0.26
Property Description
This OPEN FLOOR PLAN HOME offers an UPDATED KITCHEN that is a CHEF'S DREAM, featuring GRANITE COUNTERTOPS, ELEGANT WHITE CABINETRY, PLANTATION SHUTTERS, a BREAKFAST BAR and AMPLE COUNTER SPACE, perfect for entertaining. The SPACIOUS OWNER'S SUITE includes a LARGE BEDROOM with a private entrance to the patio, WALK-IN CLOSET and an UPDATED LUXURIOUS EN-SUITE BATHROOM with DUAL SINKS, a GARDEN TUB, a WALK-IN SHOWER, UPDATED CABINETRY & QUARTZ COUNTERTOPS. The UPDATED GUEST BATHROOM is equally impressive with a STYLISH VANITY and a WALK-IN SHOWER. WOOD & TILE FLOORS flow throughout the home. The 2nd BEDROOM has DUAL CLOSETS. The BONUS ROOM that can serve as another GUEST ROOM, OFFICE, or DEN, is a perfect blend of comfort, style, and functionality.
Step outside to an EXPANSIVE SCREENED-IN PATIO, complete with a BAR AREA and a propane tank hookup, making it an IDEAL SPACE FOR ENTERTAINING. The PATIO offers PLENTY OF ROOM FOR A FUTURE POOL OR HOT TUB OR BOTH!
Situated in the vibrant 55+ community of Plantation at Leesburg, this home offers RESORT-STYLE LIVING with 2 GOLF COURSES, 3 POOLS (including an Olympic-sized pool), SPORTS COURTS (PICKLE BALL, TENNIS, BASKETBALL, BOCCE BALL, HORSESHOES, CORNHOLE and SOFTBALL FIELD) for various activities, and a host of CLUBS, GROUPS & SOCIAL EVENTS. Residents also ENJOY 3 CLUBHOUSES, an ON-SITE RESTAURANT, SAUNAS, 2 FITNESS CENTERS, WALKING & BIKING TRAILS, SPRING-FED FISHING PONDS, & SECURE BOAT and RV STORAGE.
CONVENIENTLY LOCATED near SHOPPING, MEDICAL facilities, RESTAURANTS and LOCAL ATTRACTIONS, this home offers the perfect balance of serenity and accessibility. With a LOW HOA fee, this is an incredible opportunity to enjoy an ACTIVE, CAREFREE LIFESTYLE in one of CENTRAL FLORIDA'S PREMIER COMMUNITIES. Schedule your private showing today!
Location
State FL
County Lake
Community Plantation At Leesburg Mulberry Grove
Zoning PUD
Interior
Interior Features Built-in Features, Ceiling Fans(s), High Ceilings, Kitchen/Family Room Combo, Living Room/Dining Room Combo, Open Floorplan, Primary Bedroom Main Floor, Split Bedroom, Stone Counters, Thermostat, Walk-In Closet(s), Window Treatments
Heating Central
Cooling Central Air
Flooring Hardwood, Tile
Fireplace false
Appliance Dishwasher, Disposal, Dryer, Electric Water Heater, Microwave, Range, Refrigerator, Washer, Water Softener
Laundry Electric Dryer Hookup, Inside, Laundry Room, Washer Hookup
Exterior
Exterior Feature Lighting, Sliding Doors
Parking Features Garage Door Opener, Golf Cart Garage, Workshop in Garage
Garage Spaces 2.0
Community Features Buyer Approval Required, Clubhouse, Deed Restrictions, Fitness Center, Gated Community - Guard, Golf Carts OK, Golf, Pool, Restaurant, Tennis Courts, Wheelchair Access
Utilities Available BB/HS Internet Available, Cable Available, Electricity Connected, Public, Sewer Connected, Street Lights, Water Connected
Roof Type Shingle
Porch Enclosed, Patio, Screened
Attached Garage true
Garage true
Private Pool No
Building
Story 1
Entry Level One
Foundation Slab
Lot Size Range 1/4 to less than 1/2
Sewer Public Sewer
Water Public
Structure Type Block,Stucco
New Construction false
Others
Pets Allowed Cats OK, Dogs OK, Number Limit
Senior Community Yes
Ownership Fee Simple
Monthly Total Fees $135
Acceptable Financing Cash, Conventional, FHA, VA Loan
Membership Fee Required Required
Listing Terms Cash, Conventional, FHA, VA Loan
Num of Pet 2
Special Listing Condition None

If you have been thinking about selling your home, or are looking to buy your dream home, Jenise welcomes the opportunity to meet you!! Feel free to reach out to me so we can discuss your real estate needs.




