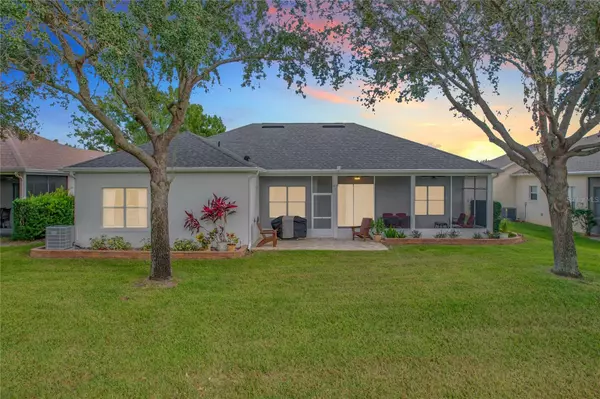24029 PEEKSKILL ST Leesburg, FL 34748
UPDATED:
12/25/2024 05:01 AM
Key Details
Property Type Single Family Home
Sub Type Single Family Residence
Listing Status Pending
Purchase Type For Sale
Square Footage 2,095 sqft
Price per Sqft $185
Subdivision Plantation At Leesburg Brampton Village Lt
MLS Listing ID G5089624
Bedrooms 3
Full Baths 2
Half Baths 1
Construction Status Financing,Inspections
HOA Fees $165/mo
HOA Y/N Yes
Originating Board Stellar MLS
Year Built 2005
Annual Tax Amount $4,454
Lot Size 9,147 Sqft
Acres 0.21
Property Description
Inside, you'll find beautiful engineered hardwood flooring, crown molding, and chair rails, adding a touch of sophistication to every room. Recent upgrades further enhance the home's appeal:2021: Professionally landscaped flower beds with special rocks surrounded by garden walls.Driveway and lanai flooring were painted and sealed.A new roof was installed, and the exterior was painted, enhancing both curb appeal and durability.2022: New quartz countertops in both the kitchen and bathrooms, as well as new faucets and toilets, providing a fresh and modern feel. New electrical switches and plugs were also installed.2024: A brand-new HVAC system and water heater have been added for peace of mind and comfort.This home has it all – elegance, functionality, and modern upgrades – making it a truly remarkable place to live.his stunning home in a vibrant plantation community is more than just a place to live—it's a whole experience. Enjoy leisurely rounds of golf on two 18-hole courses, stay active with lighted tennis courts, or relax by one of the three sparkling pools and Jacuzzis.For those who love staying fit, the world-class fitness centers and Volleyball & Pickleball courts will keep you engaged. With over 100 planned activities each week, you'll always have something fun to look forward to. The scenic, landscaped boulevards and serene lakes offer a peaceful backdrop, perfect for fishing or simply unwinding. Plus, with three expansive clubhouses and a delicious on-site restaurant, everything you need is right at your doorstep.
Location
State FL
County Lake
Community Plantation At Leesburg Brampton Village Lt
Zoning PUD
Interior
Interior Features Ceiling Fans(s), Kitchen/Family Room Combo, Living Room/Dining Room Combo, Open Floorplan, Stone Counters, Walk-In Closet(s), Window Treatments
Heating Central, Electric, Heat Pump
Cooling Central Air
Flooring Ceramic Tile, Hardwood
Furnishings Negotiable
Fireplace false
Appliance Dishwasher, Disposal, Dryer, Microwave, Range, Refrigerator, Washer
Laundry Inside, Laundry Room
Exterior
Exterior Feature Irrigation System, Rain Gutters, Sliding Doors
Parking Features Garage Door Opener, Golf Cart Garage, Oversized
Garage Spaces 2.0
Community Features Association Recreation - Owned, Buyer Approval Required, Clubhouse, Deed Restrictions, Fitness Center, Gated Community - Guard, Golf Carts OK, Golf, Pool, Restaurant, Tennis Courts
Utilities Available Cable Available, Cable Connected, Electricity Available, Electricity Connected, Sewer Available, Sewer Connected, Underground Utilities
Amenities Available Clubhouse, Fitness Center, Gated, Golf Course, Pickleball Court(s), Recreation Facilities, Sauna, Security, Shuffleboard Court, Spa/Hot Tub, Tennis Court(s)
Roof Type Shingle
Attached Garage true
Garage true
Private Pool No
Building
Lot Description In County, Paved, Private
Entry Level One
Foundation Slab
Lot Size Range 0 to less than 1/4
Sewer Public Sewer
Water Public
Structure Type Block
New Construction false
Construction Status Financing,Inspections
Others
Pets Allowed Number Limit
HOA Fee Include Guard - 24 Hour,Pool,Management,Private Road,Recreational Facilities,Security
Senior Community Yes
Ownership Fee Simple
Monthly Total Fees $165
Acceptable Financing Cash, Conventional, FHA, VA Loan
Membership Fee Required Required
Listing Terms Cash, Conventional, FHA, VA Loan
Num of Pet 2
Special Listing Condition None

If you have been thinking about selling your home, or are looking to buy your dream home, Jenise welcomes the opportunity to meet you!! Feel free to reach out to me so we can discuss your real estate needs.




