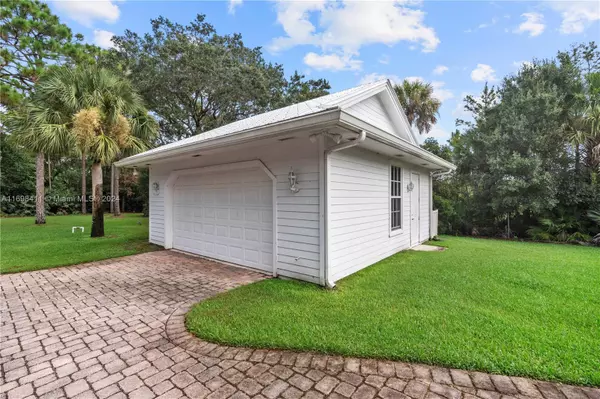1001 SE Ranch Rd Jupiter, FL 33478
UPDATED:
12/06/2024 07:28 PM
Key Details
Property Type Single Family Home
Sub Type Single Family Residence
Listing Status Active Under Contract
Purchase Type For Sale
Square Footage 2,757 sqft
Price per Sqft $716
Subdivision Ranch Colony
MLS Listing ID A11698411
Style Detached,Two Story
Bedrooms 4
Full Baths 3
Half Baths 1
Construction Status Resale
HOA Fees $898/mo
HOA Y/N Yes
Year Built 1996
Annual Tax Amount $12,042
Tax Year 2024
Contingent Association Approval
Lot Size 20.010 Acres
Property Description
Ascend the stairs to enjoy all 4 bedrooms in privacy. The primary suite awaits, offering a sanctuary of space, breathtaking panoramic views, and a balcony. Unwind in the luxurious primary bathroom, featuring dual vanities, a separate spa tub, and a refreshing shower.
Beyond the residence, a world of possibilities awaits. The property includes a convenient attached two-car garage, with an additional detached two-car garage providing ample storage. Relax and entertain on the screened-in patio, or envision transforming the expansive grounds into an impressive pasture for equestrian pursuits.
Location
State FL
County Martin
Community Ranch Colony
Area 5040
Interior
Interior Features Dual Sinks, Eat-in Kitchen, First Floor Entry, Fireplace, High Ceilings, Living/Dining Room, Pantry, Separate Shower, Walk-In Closet(s)
Heating Central, Electric
Cooling Central Air, Ceiling Fan(s), Electric
Flooring Ceramic Tile, Tile, Vinyl, Wood
Fireplace Yes
Appliance Dryer, Dishwasher, Electric Water Heater, Disposal, Gas Range, Microwave, Refrigerator, Washer
Exterior
Exterior Feature Lighting, Porch, Patio, Shed, Storm/Security Shutters
Garage Spaces 4.0
Pool None
Community Features Home Owners Association
Utilities Available Cable Available
View Garden
Roof Type Metal
Street Surface Paved
Porch Open, Patio, Porch
Garage Yes
Building
Lot Description Corner Lot, Oversized Lot, Sprinklers Automatic
Faces North
Story 2
Sewer Septic Tank
Water Well
Architectural Style Detached, Two Story
Level or Stories Two
Structure Type Frame,Wood Siding
Construction Status Resale
Others
Pets Allowed No Pet Restrictions, Yes
Senior Community No
Tax ID 224041000000001002
Security Features Security Guard
Acceptable Financing Cash, Conventional, VA Loan
Listing Terms Cash, Conventional, VA Loan
Pets Allowed No Pet Restrictions, Yes
If you have been thinking about selling your home, or are looking to buy your dream home, Jenise welcomes the opportunity to meet you!! Feel free to reach out to me so we can discuss your real estate needs.




