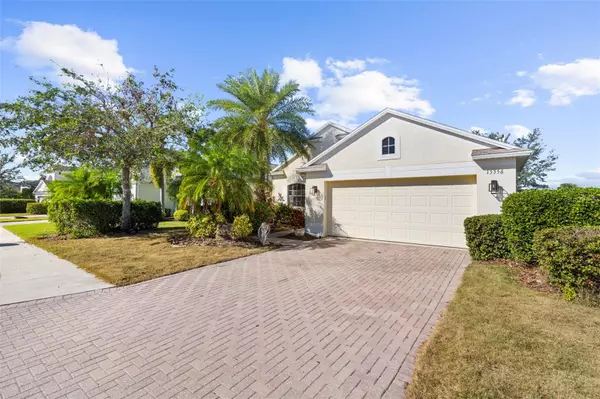15356 BLUE FISH CIR Lakewood Ranch, FL 34202
UPDATED:
12/04/2024 06:49 AM
Key Details
Property Type Single Family Home
Sub Type Single Family Residence
Listing Status Pending
Purchase Type For Sale
Square Footage 2,034 sqft
Price per Sqft $262
Subdivision Greenbrook Village Subphase Kk
MLS Listing ID A4630319
Bedrooms 3
Full Baths 2
Construction Status Appraisal,Financing
HOA Fees $105/ann
HOA Y/N Yes
Originating Board Stellar MLS
Year Built 2005
Annual Tax Amount $5,395
Lot Size 9,147 Sqft
Acres 0.21
Property Description
This split floor plans has two additional bedrooms separated by a full bath. The spacious office is situated at the front of the home offering extra privacy. The large dining room could be used for a guest room, game room or family room. You will be pleasantly surprised to have a lovely view of the water while sitting by the pool. Additional updates since JULY 2024 include**09/24 NEW luxury vinyl plank flooring in Master, office and dining room 08/2024**10/24 Pool has been converted to saltwater pool**New Privacy screens in lanai, new lanai doors, ** New front screened in porch, New garage door opener & garage rollers, New outdoor light sensors, new outdoor lighting fixtures, new faucets. **Amazing location**This home is located minutes from state route 70, 4.6 miles to I-75, 7.6 miles to UTC, and 5.6 miles to Lakewood on Main
Location
State FL
County Manatee
Community Greenbrook Village Subphase Kk
Zoning PDMU
Rooms
Other Rooms Den/Library/Office, Formal Dining Room Separate
Interior
Interior Features Ceiling Fans(s), Eat-in Kitchen, High Ceilings, Kitchen/Family Room Combo, Open Floorplan, Primary Bedroom Main Floor, Solid Surface Counters, Walk-In Closet(s)
Heating Central, Electric
Cooling Central Air
Flooring Ceramic Tile, Luxury Vinyl
Fireplace false
Appliance Dishwasher, Disposal, Microwave, Range, Range Hood, Refrigerator
Laundry Electric Dryer Hookup
Exterior
Exterior Feature Rain Gutters, Sidewalk, Sliding Doors
Garage Spaces 2.0
Pool Heated, In Ground, Salt Water
Utilities Available Public
View Y/N Yes
Roof Type Shingle
Attached Garage true
Garage true
Private Pool Yes
Building
Story 1
Entry Level One
Foundation Block, Slab
Lot Size Range 0 to less than 1/4
Sewer Public Sewer
Water Public
Structure Type Block,Stucco
New Construction false
Construction Status Appraisal,Financing
Others
Pets Allowed Yes
Senior Community No
Ownership Fee Simple
Monthly Total Fees $8
Membership Fee Required Required
Num of Pet 2
Special Listing Condition None

If you have been thinking about selling your home, or are looking to buy your dream home, Jenise welcomes the opportunity to meet you!! Feel free to reach out to me so we can discuss your real estate needs.




