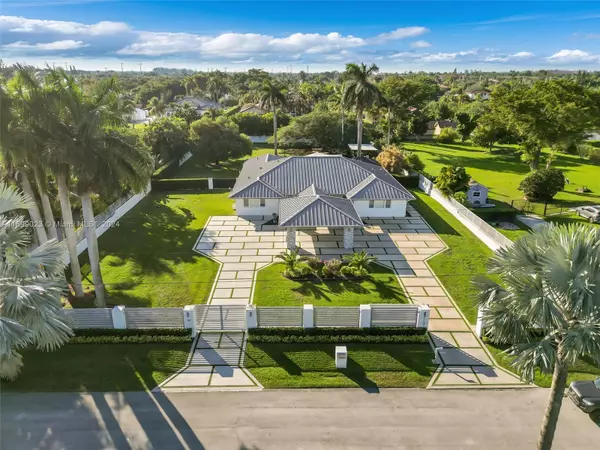10 SW 124th Ave Miami, FL 33184
UPDATED:
12/06/2024 09:19 PM
Key Details
Property Type Single Family Home
Sub Type Single Family Residence
Listing Status Active
Purchase Type For Sale
Square Footage 3,134 sqft
Price per Sqft $989
Subdivision Sweetwater Ests Sub
MLS Listing ID A11699023
Style Detached,One Story
Bedrooms 5
Full Baths 3
Half Baths 1
Construction Status Resale
HOA Y/N No
Year Built 1989
Annual Tax Amount $22,299
Tax Year 2023
Lot Size 0.987 Acres
Property Description
The chef’s kitchen boasts Viking appliances, a wine cooler fridge, quartz countertops, and beautiful Italian cabinetry. The large high-impact windows and glass doors allow an abundance of natural light to fill the home, creating a bright and inviting atmosphere.
Stay fit with a Tonal wall-mounted gym and enjoy music through the indoor/outdoor speaker system. Perfectly blending elegance and functionality, this home is your private retreat. Schedule your showing today!
Location
State FL
County Miami-dade
Community Sweetwater Ests Sub
Area 49
Interior
Interior Features Bedroom on Main Level, Family/Dining Room, First Floor Entry, Fireplace, Kitchen Island, Vaulted Ceiling(s), Walk-In Closet(s)
Heating Central
Cooling Central Air
Flooring Marble
Fireplace Yes
Window Features Impact Glass
Appliance Dryer, Dishwasher, Electric Range, Disposal, Microwave, Refrigerator, Washer
Exterior
Exterior Feature Fence, Outdoor Grill
Carport Spaces 1
Pool In Ground, Pool
Utilities Available Cable Available
View Pool
Roof Type Barrel
Garage No
Building
Lot Description 1-2 Acres
Faces East
Story 1
Sewer Septic Tank
Water Other
Architectural Style Detached, One Story
Structure Type Block
Construction Status Resale
Others
Senior Community No
Tax ID 30-49-01-001-0591
Acceptable Financing Cash, Conventional, Other
Listing Terms Cash, Conventional, Other
Special Listing Condition Listed As-Is
If you have been thinking about selling your home, or are looking to buy your dream home, Jenise welcomes the opportunity to meet you!! Feel free to reach out to me so we can discuss your real estate needs.




