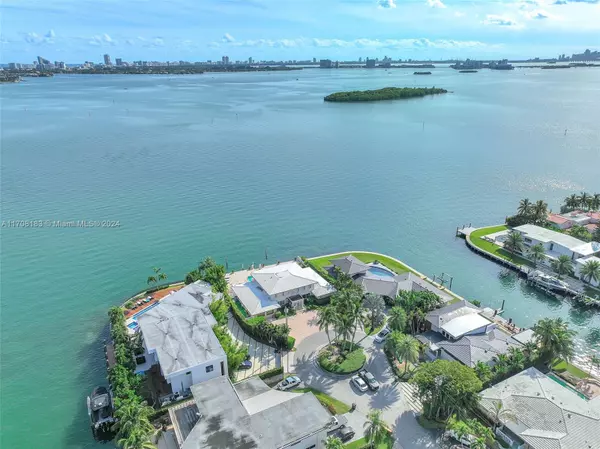1990 NE 119th Rd North Miami, FL 33181
UPDATED:
12/19/2024 10:43 PM
Key Details
Property Type Single Family Home
Sub Type Single Family Residence
Listing Status Active
Purchase Type For Sale
Square Footage 5,493 sqft
Price per Sqft $2,730
Subdivision Sans Souci Estates
MLS Listing ID A11708183
Style Detached,Two Story
Bedrooms 7
Full Baths 5
Construction Status New Construction
HOA Y/N No
Year Built 1969
Annual Tax Amount $26,375
Tax Year 2023
Lot Size 0.279 Acres
Property Description
Location
State FL
County Miami-dade
Community Sans Souci Estates
Area 22
Interior
Interior Features Bidet, Bedroom on Main Level, Breakfast Area, Closet Cabinetry, Dual Sinks, Family/Dining Room, First Floor Entry, Living/Dining Room, Main Level Primary, Pantry, Split Bedrooms, Separate Shower, Walk-In Closet(s)
Heating Central
Cooling Central Air, Ceiling Fan(s)
Flooring Marble, Other, Parquet
Equipment Generator
Window Features Impact Glass
Appliance Built-In Oven, Dryer, Dishwasher, Electric Range, Electric Water Heater, Disposal, Ice Maker, Microwave, Other, Refrigerator, Self Cleaning Oven, Water Purifier, Washer
Exterior
Exterior Feature Balcony, Security/High Impact Doors, Lighting, Patio
Pool Automatic Chlorination, Cleaning System, In Ground, Other, Pool
Community Features Gated
Waterfront Description Bayfront,No Fixed Bridges,Point Lot,Seawall
View Y/N Yes
View Bay, Water
Roof Type Flat,Tile
Porch Balcony, Open, Patio
Garage No
Building
Lot Description 1/4 to 1/2 Acre Lot
Faces Northwest
Story 2
Sewer Public Sewer
Water Public
Architectural Style Detached, Two Story
Level or Stories Two
Structure Type Block
Construction Status New Construction
Others
Senior Community No
Tax ID 06-22-28-011-3360
Security Features Security System Owned,Gated Community
Acceptable Financing Cash, Conventional
Listing Terms Cash, Conventional
Special Listing Condition Listed As-Is
If you have been thinking about selling your home, or are looking to buy your dream home, Jenise welcomes the opportunity to meet you!! Feel free to reach out to me so we can discuss your real estate needs.




