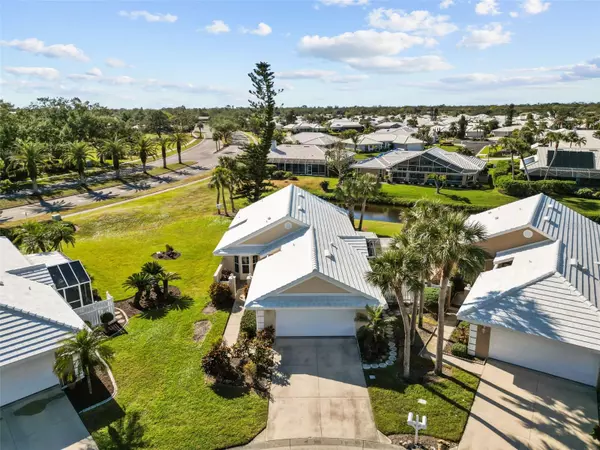698 HARRINGTON LAKE DR S #9 Venice, FL 34293
UPDATED:
12/24/2024 12:05 AM
Key Details
Property Type Condo
Sub Type Condominium
Listing Status Active
Purchase Type For Sale
Square Footage 1,710 sqft
Price per Sqft $225
Subdivision Harrington Lake
MLS Listing ID A4632008
Bedrooms 3
Full Baths 2
Condo Fees $1,800
HOA Y/N No
Originating Board Stellar MLS
Year Built 1987
Annual Tax Amount $1,991
Property Description
As you enter, you'll be greeted by a freshly painted interior, showcasing new doors and hardware. The kitchen is a chef's delight, equipped with new granite countertops and stainless steel appliances, perfect for culinary creations. The open floor plan flows effortlessly to a large vaulted screened lanai and a new expansive concrete patio, ideal for large outdoor gatherings or private relaxation. Here you will find outdoor living at its finest overlooking the lake. You will notice how light pours into each room, bringing the lush Florida landscaping and water views inside.
This home is designed for comfort and convenience, with air conditioning and an in-unit washer and dryer. Additional features include Hurricane shutters, new roof 2023, A/C 2020, water heater 2020, garage door-2021, new granite counters in kitchen 2024, new stainless steel appliances, new interior doors 2024, new light fixtures 2024, interior walls painted 2024, ensuring safety and ease. Pets are welcome with conditions, and residents enjoy a maintenance-free lifestyle where the association takes care of the outside maintenance of the buildings and the landscaping. The lakefront community pool and clubhouse offer a great gathering spot to socialize with the neighbors.
For those wanting more, the Plantation Golf & Country Club offers two 18-hole championship golf courses, 6 pickle ball courts, 4 bocce-courts, and 12 Har-Tru tennis courts, a state of the art fitness center, a junior Olympic size pool and spa, bar and restaurant, as well as plenty more social activities and events
Located just 8 miles from the vibrant downtown Venice and the pristine Gulf beaches, this home offers a perfect blend of luxury and location. Experience the finest in Florida living in this exceptional property.
Location
State FL
County Sarasota
Community Harrington Lake
Zoning RSF2
Direction S
Rooms
Other Rooms Inside Utility
Interior
Interior Features Ceiling Fans(s), Eat-in Kitchen, High Ceilings, Living Room/Dining Room Combo, Primary Bedroom Main Floor, Solid Surface Counters, Stone Counters, Vaulted Ceiling(s), Walk-In Closet(s)
Heating Central
Cooling Central Air
Flooring Carpet, Ceramic Tile, Laminate
Furnishings Unfurnished
Fireplace false
Appliance Dishwasher, Dryer, Electric Water Heater, Microwave, Range
Laundry Inside, Laundry Room
Exterior
Exterior Feature Courtyard, Garden, Hurricane Shutters, Irrigation System, Private Mailbox, Rain Gutters, Sliding Doors
Garage Spaces 2.0
Community Features Association Recreation - Owned, Clubhouse, Deed Restrictions, Golf Carts OK, Golf, Pool
Utilities Available Cable Connected, Electricity Connected, Public, Sewer Connected, Underground Utilities, Water Connected
Waterfront Description Lake
View Y/N Yes
View Water
Roof Type Tile
Porch Covered, Patio, Screened, Side Porch
Attached Garage true
Garage true
Private Pool No
Building
Lot Description Cul-De-Sac, Landscaped, Near Golf Course, Street Dead-End
Story 1
Entry Level One
Foundation Slab
Sewer Private Sewer
Water Public
Structure Type Block,Stucco
New Construction false
Others
Pets Allowed Number Limit, Size Limit, Yes
HOA Fee Include Cable TV,Pool,Escrow Reserves Fund,Maintenance Structure,Maintenance Grounds,Management,Pest Control,Recreational Facilities
Senior Community No
Pet Size Small (16-35 Lbs.)
Ownership Condominium
Monthly Total Fees $646
Acceptable Financing Cash, Conventional, FHA, VA Loan
Membership Fee Required Required
Listing Terms Cash, Conventional, FHA, VA Loan
Num of Pet 1
Special Listing Condition None

If you have been thinking about selling your home, or are looking to buy your dream home, Jenise welcomes the opportunity to meet you!! Feel free to reach out to me so we can discuss your real estate needs.




