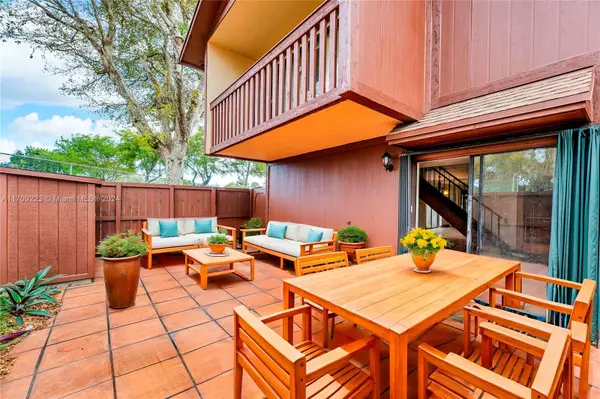6303 SW 116th Pl #H Miami, FL 33173
UPDATED:
12/13/2024 06:16 PM
Key Details
Property Type Condo
Sub Type Condominium
Listing Status Active
Purchase Type For Sale
Square Footage 1,430 sqft
Price per Sqft $262
Subdivision Snapper Village Condo Pha
MLS Listing ID A11709223
Style Cluster Home
Bedrooms 2
Full Baths 2
Construction Status Resale
HOA Fees $600/mo
HOA Y/N Yes
Year Built 1976
Annual Tax Amount $5,422
Tax Year 2024
Property Description
Inside, you’ll find a well-appointed layout with ample natural light, plenty of parking space for residents and guests alike. The corner unit adds extra privacy and charm. Whether you're looking for a dream home or a smart investment, this townhouse is a fantastic opportunity. Schedule a showing today to experience all it has to offer!
Location
State FL
County Miami-dade
Community Snapper Village Condo Pha
Area 40
Direction Use map
Interior
Interior Features Family/Dining Room, First Floor Entry, Living/Dining Room, Walk-In Closet(s)
Heating Central, Electric
Cooling Central Air, Ceiling Fan(s), Electric
Flooring Ceramic Tile
Appliance Some Gas Appliances, Dryer, Dishwasher, Electric Water Heater, Disposal, Gas Range, Refrigerator, Self Cleaning Oven, Washer
Exterior
Exterior Feature Balcony, Courtyard, Fence, Patio, Privacy Wall, Shed, Storm/Security Shutters
Pool Association
Amenities Available Clubhouse, Barbecue, Other, Picnic Area, Playground, Pool
View Garden
Porch Balcony, Open, Patio
Garage No
Building
Architectural Style Cluster Home
Additional Building Shed(s)
Structure Type Block
Construction Status Resale
Others
Pets Allowed No Pet Restrictions, Yes
HOA Fee Include Common Areas,Maintenance Grounds,Maintenance Structure,Pool(s),Recreation Facilities,Roof
Senior Community No
Tax ID 30-40-30-029-0240
Security Features Complex Fenced,Security Guard
Acceptable Financing Cash, Conventional
Listing Terms Cash, Conventional
Special Listing Condition Listed As-Is
Pets Allowed No Pet Restrictions, Yes
If you have been thinking about selling your home, or are looking to buy your dream home, Jenise welcomes the opportunity to meet you!! Feel free to reach out to me so we can discuss your real estate needs.




