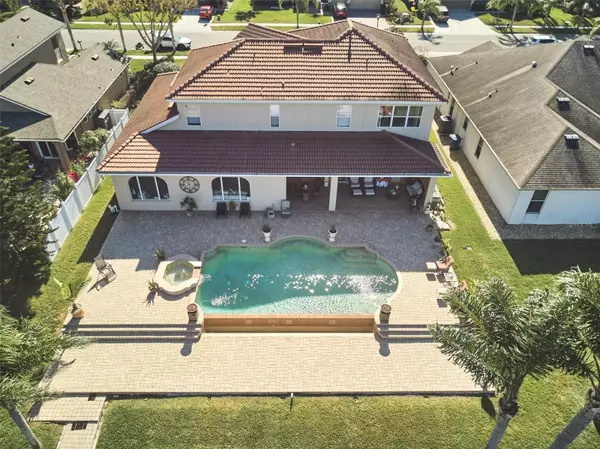16501 IVY LAKE DR Odessa, FL 33556
UPDATED:
12/17/2024 07:31 PM
Key Details
Property Type Single Family Home
Sub Type Single Family Residence
Listing Status Pending
Purchase Type For Sale
Square Footage 4,221 sqft
Price per Sqft $231
Subdivision Ivy Lake Estates
MLS Listing ID TB8328968
Bedrooms 5
Full Baths 3
Construction Status Appraisal,Financing,Inspections
HOA Fees $403/qua
HOA Y/N Yes
Originating Board Stellar MLS
Year Built 2006
Annual Tax Amount $9,168
Lot Size 0.260 Acres
Acres 0.26
Property Description
Nestled on a spacious lot, this home offers plenty of room to live, play, and entertain. The interior boasts a thoughtful layout that blends comfort with elegance. Whether it's hosting family gatherings or enjoying a peaceful evening in, the versatility of this space will make every moment feel extraordinary.
With the inclusion of the grand pool, surrounded by lush landscaping and breathtaking lake views. Imagine yourself relaxing on the pool deck, sipping a cool drink as you watch the sun set over the water. It's not just a backyard; it's your own private oasis.
For movie enthusiasts, this home also features a built-in movie theater—a rare gem! Enjoy a cinema-quality experience without ever leaving the house.
Wake up every day feeling like you're on vacation. Lounging by the pool, or enjoying the serenity of your expansive property, this home is designed for relaxation and rejuvenation.
Perfectly blending Florida charm with modern luxury, this property is more than just a house—it's a lifestyle. Don't wait to make this dream home yours. Schedule a tour today and experience what it's like to live where others vacation!
Location
State FL
County Pasco
Community Ivy Lake Estates
Zoning MPUD
Interior
Interior Features Ceiling Fans(s), Eat-in Kitchen, PrimaryBedroom Upstairs, Walk-In Closet(s)
Heating Central
Cooling Central Air
Flooring Tile
Fireplace false
Appliance Dishwasher, Disposal, Dryer, Microwave, Range, Range Hood, Refrigerator, Washer, Wine Refrigerator
Laundry Laundry Room
Exterior
Exterior Feature Private Mailbox, Sidewalk, Sliding Doors, Sprinkler Metered
Garage Spaces 2.0
Pool In Ground
Community Features Deed Restrictions, Playground
Utilities Available Public
View Y/N Yes
Water Access Yes
Water Access Desc Lake
Roof Type Tile
Attached Garage true
Garage true
Private Pool Yes
Building
Story 2
Entry Level Two
Foundation Block
Lot Size Range 1/4 to less than 1/2
Sewer Public Sewer
Water Public
Structure Type Block
New Construction false
Construction Status Appraisal,Financing,Inspections
Others
Pets Allowed Yes
Senior Community No
Ownership Fee Simple
Monthly Total Fees $134
Acceptable Financing Cash, Conventional, FHA, USDA Loan, VA Loan
Membership Fee Required Required
Listing Terms Cash, Conventional, FHA, USDA Loan, VA Loan
Special Listing Condition None

If you have been thinking about selling your home, or are looking to buy your dream home, Jenise welcomes the opportunity to meet you!! Feel free to reach out to me so we can discuss your real estate needs.




