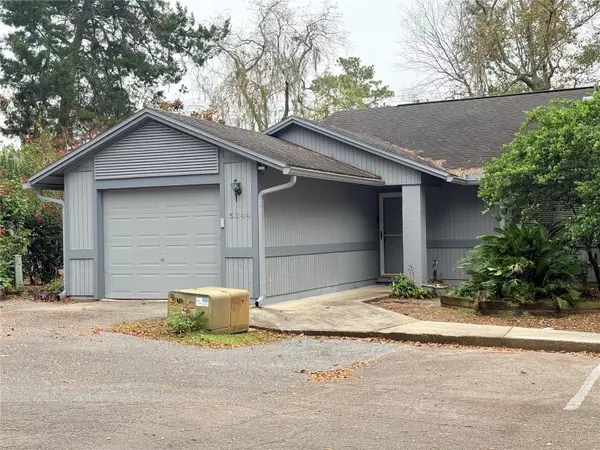5344 NW 8TH AVE Gainesville, FL 32605
UPDATED:
12/28/2024 03:08 AM
Key Details
Property Type Single Family Home
Sub Type Half Duplex
Listing Status Active
Purchase Type For Sale
Square Footage 1,153 sqft
Price per Sqft $199
Subdivision Kingswood Court
MLS Listing ID GC527027
Bedrooms 2
Full Baths 2
HOA Fees $270/qua
HOA Y/N Yes
Originating Board Stellar MLS
Year Built 1988
Annual Tax Amount $3,643
Lot Size 2,178 Sqft
Acres 0.05
Property Description
Inside, wood laminate floors flow throughout, with tile in the bathrooms. The spacious primary bedroom opens onto a glass-enclosed patio overlooking a lush backyard filled with vibrant flowers and mature trees—a private retreat for relaxing or entertaining.
Enjoy the best of both worlds: a serene, secluded home with unbeatable convenience. Schedule your showing today!
Location
State FL
County Alachua
Community Kingswood Court
Zoning PD
Rooms
Other Rooms Florida Room
Interior
Interior Features Ceiling Fans(s), Kitchen/Family Room Combo
Heating Central
Cooling Central Air
Flooring Tile, Wood
Fireplace false
Appliance Convection Oven, Dishwasher, Dryer, Microwave, Refrigerator, Washer
Laundry In Garage, Inside
Exterior
Exterior Feature Awning(s), Sliding Doors
Garage Spaces 1.0
Utilities Available BB/HS Internet Available, Cable Available, Electricity Connected, Sewer Connected, Water Connected
Roof Type Shingle
Porch Covered, Enclosed, Rear Porch
Attached Garage true
Garage true
Private Pool No
Building
Story 1
Entry Level One
Foundation Slab
Lot Size Range 0 to less than 1/4
Sewer Public Sewer
Water Public
Structure Type Wood Frame
New Construction false
Others
Pets Allowed Cats OK, Dogs OK
Senior Community No
Ownership Fee Simple
Monthly Total Fees $90
Acceptable Financing Cash, Conventional, FHA, VA Loan
Membership Fee Required Required
Listing Terms Cash, Conventional, FHA, VA Loan
Special Listing Condition None

If you have been thinking about selling your home, or are looking to buy your dream home, Jenise welcomes the opportunity to meet you!! Feel free to reach out to me so we can discuss your real estate needs.




