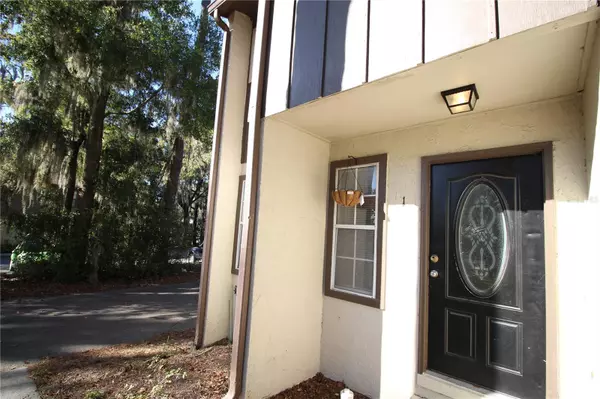630 SW 10TH LN #1 Gainesville, FL 32601
UPDATED:
01/04/2025 10:01 AM
Key Details
Property Type Townhouse
Sub Type Townhouse
Listing Status Active
Purchase Type For Rent
Square Footage 992 sqft
Subdivision Tumblin Creek Forest
MLS Listing ID GC527141
Bedrooms 2
Full Baths 1
Half Baths 1
HOA Y/N No
Originating Board Stellar MLS
Year Built 1981
Lot Size 10,018 Sqft
Acres 0.23
Property Description
- Downstairs Layout:
- A cozy living room perfect for relaxing or entertaining.
- A functional galley-style kitchen with ample counter and cabinet space.
- A laundry closet for your convenience.
- A half bath for guests and easy access.
- A rear door leading to the parking area for added convenience.
- Upstairs Layout:
- Two well-appointed bedrooms offering privacy and comfort.
- A full bathroom conveniently situated between the bedrooms.
This townhome is ideal for anyone looking for a comfortable and low-maintenance living space with easy access to nearby shopping, dining, and entertainment options.
Don't miss this opportunity to call 630 SW 10th Lane your new home! Schedule a showing today!
Location
State FL
County Alachua
Community Tumblin Creek Forest
Rooms
Other Rooms Inside Utility
Interior
Interior Features High Ceilings, Living Room/Dining Room Combo
Heating Central, Electric, Heat Pump
Cooling Central Air
Flooring Laminate, Tile
Furnishings Unfurnished
Fireplace false
Appliance Dishwasher, Electric Water Heater, Range, Refrigerator
Laundry Inside, Laundry Closet
Exterior
Exterior Feature Other
Parking Features Open
Community Features None
Utilities Available Electricity Connected
Amenities Available Other
Garage false
Private Pool No
Building
Lot Description City Limits, Near Public Transit
Entry Level Two
Sewer Public Sewer
Water Public
New Construction false
Schools
Elementary Schools Idylwild Elementary School-Al
Middle Schools Abraham Lincoln Middle School-Al
High Schools Eastside High School-Al
Others
Pets Allowed No
Senior Community No

If you have been thinking about selling your home, or are looking to buy your dream home, Jenise welcomes the opportunity to meet you!! Feel free to reach out to me so we can discuss your real estate needs.




