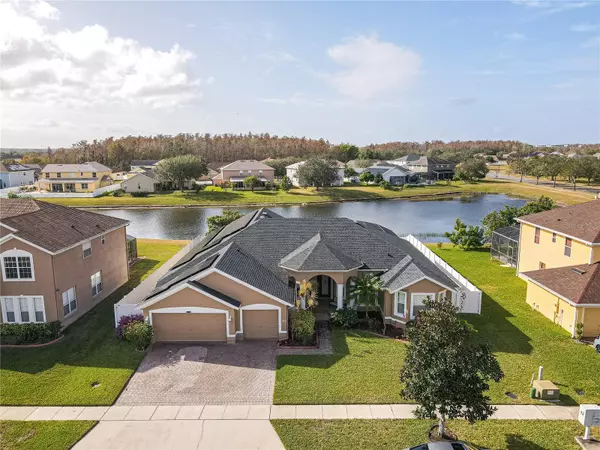4204 SEVAN WAY Kissimmee, FL 34746
UPDATED:
01/13/2025 12:07 AM
Key Details
Property Type Single Family Home
Sub Type Single Family Residence
Listing Status Active
Purchase Type For Sale
Square Footage 3,079 sqft
Price per Sqft $211
Subdivision Brighton Lakes Ph 1 Parcels A & G
MLS Listing ID TB8315171
Bedrooms 4
Full Baths 3
HOA Fees $12/mo
HOA Y/N Yes
Originating Board Stellar MLS
Year Built 2004
Annual Tax Amount $8,692
Lot Size 10,890 Sqft
Acres 0.25
Property Description
Welcome to this beautifully upgraded 4-bedroom, 3-bathroom home, where modern technology meets ultimate comfort. This property boasts a fully refinished heated pool and hot tub, enhanced with new tiles and a state-of-the-art heater that allows independent heating of the pool or hot tub. The pool is fully automated, with app control and remote monitoring by a professional pool company, making maintenance a breeze.
The home features Alexa and Apple-enabled smart switches for the front porch light, foyer light, exterior garage lights, dining room light, and pool lights, seamlessly integrating convenience and ambiance. Ceiling fans in the living room, master bedroom, and middle bedroom come with easy-to-use white remotes.
Energy efficiency is unparalleled with 63 solar panels—including 41 brand-new Enphase panels and an existing 22-panel Solar Edge system—significantly reducing utility costs. The entire screen enclosure was completely re-screened in 2024, ensuring a pristine outdoor experience.
Inside, the open floor plan is bathed in natural light, with ample room for entertaining and everyday living. The primary suite offers a serene retreat, while three additional bedrooms provide versatility for family, guests, or a home office.
Conveniently located near top-rated schools, shopping, and dining, this home is the perfect blend of innovation and relaxation. Schedule your private showing today and experience this incredible property for yourself!
Location
State FL
County Osceola
Community Brighton Lakes Ph 1 Parcels A & G
Zoning OPUD
Interior
Interior Features Ceiling Fans(s), Eat-in Kitchen, Kitchen/Family Room Combo, Primary Bedroom Main Floor, Stone Counters, Walk-In Closet(s)
Heating Central
Cooling Central Air
Flooring Carpet, Ceramic Tile
Fireplace false
Appliance Dishwasher, Disposal, Dryer, Microwave, Range, Refrigerator, Washer
Laundry Laundry Room
Exterior
Exterior Feature Irrigation System, Sidewalk, Sliding Doors
Garage Spaces 3.0
Pool In Ground, Lighting
Utilities Available Cable Available, Electricity Available, Sewer Available, Water Available
Roof Type Shingle
Attached Garage true
Garage true
Private Pool Yes
Building
Story 1
Entry Level One
Foundation Block, Slab
Lot Size Range 1/4 to less than 1/2
Sewer Public Sewer
Water Public
Structure Type Block
New Construction false
Others
Pets Allowed Cats OK, Dogs OK
Senior Community No
Ownership Fee Simple
Monthly Total Fees $12
Membership Fee Required Required
Special Listing Condition None

If you have been thinking about selling your home, or are looking to buy your dream home, Jenise welcomes the opportunity to meet you!! Feel free to reach out to me so we can discuss your real estate needs.




