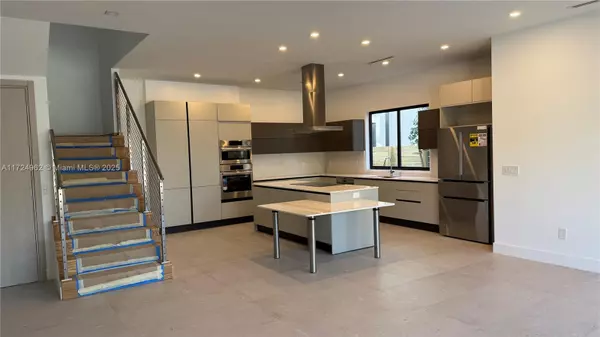724 SW 8th Way #724 Fort Lauderdale, FL 33315
UPDATED:
01/20/2025 02:51 PM
Key Details
Property Type Townhouse
Sub Type Townhouse
Listing Status Active
Purchase Type For Sale
Square Footage 2,935 sqft
Price per Sqft $509
Subdivision Tarpon River
MLS Listing ID A11724962
Bedrooms 5
Full Baths 5
Construction Status New Construction
HOA Y/N No
Year Built 2024
Annual Tax Amount $3,000
Tax Year 2024
Property Description
NO HOA.
Permits for pool are approved.
Experience luxury living in this brand-new 5-bedroom, 5-bathroom home. Designed with the finest materials, including Italian-imported kitchen and bathroom cabinets, doors, stairs and vanities, this residence combines sophisticated style with unparalleled quality. Every detail exudes elegance, from the high-end finishes to the spacious, open-concept design. The home also features a state-of-the-art garage equipped with an electric vehicle charging station, offering both convenience and sustainability. A rare opportunity to own a truly exceptional property where craftsmanship meets modern living.
Located in Tarpon River, Fort Lauderdale
Location
State FL
County Broward
Community Tarpon River
Area 3470
Interior
Interior Features Bedroom on Main Level, Breakfast Area, Closet Cabinetry, First Floor Entry, Kitchen Island, Living/Dining Room, Pantry, Walk-In Closet(s)
Heating Electric
Cooling Electric
Flooring Ceramic Tile
Appliance Built-In Oven, Dryer, Dishwasher, Electric Range, Disposal, Microwave, Refrigerator
Exterior
Exterior Feature Courtyard, Fence, Security/High Impact Doors, Patio
Parking Features Attached
Garage Spaces 2.0
Carport Spaces 4
Amenities Available None
View Y/N No
View None
Porch Patio
Garage Yes
Building
Structure Type Block
Construction Status New Construction
Others
Pets Allowed Size Limit, Yes
Senior Community No
Tax ID 504210680061
Security Features Fire Alarm
Acceptable Financing Cash, Conventional
Listing Terms Cash, Conventional
Pets Allowed Size Limit, Yes
If you have been thinking about selling your home, or are looking to buy your dream home, Jenise welcomes the opportunity to meet you!! Feel free to reach out to me so we can discuss your real estate needs.




