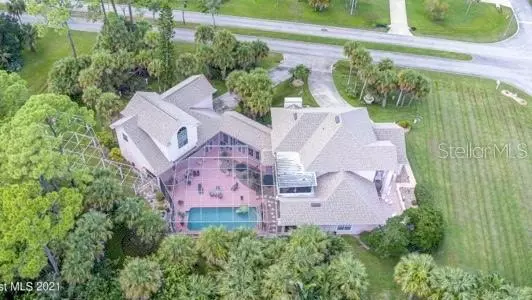For more information regarding the value of a property, please contact us for a free consultation.
1817 LAUREL OAK DR S Rockledge, FL 32955
Want to know what your home might be worth? Contact us for a FREE valuation!

Our team is ready to help you sell your home for the highest possible price ASAP
Key Details
Sold Price $725,000
Property Type Single Family Home
Sub Type Single Family Residence
Listing Status Sold
Purchase Type For Sale
Square Footage 4,323 sqft
Price per Sqft $167
Subdivision Timbers West
MLS Listing ID O5976074
Sold Date 01/24/22
Bedrooms 5
Full Baths 4
Half Baths 2
Construction Status Financing
HOA Y/N No
Year Built 1989
Annual Tax Amount $57
Lot Size 1.000 Acres
Acres 1.0
Property Description
Unbelievable Second Opportunity to OWN this AmaZing home! DONT MISS IT AGAIN! Custom Home with 6 Garage spaces & RV Space for Your Biggest Class A Motor Home AND The Added Bonus of a Guest House In the Beautiful Timbers West! Downstairs: Guest Suit, Formal Living Room and Dining Rooms, and Family Room With a Wood Burning Fireplace, Wet Bar, all Wrap Around the Lovely Screen Enclosed Pool with Lighted Waterfall, In Pool Table & Seating, More! Home is Well Appointed With Crown Molding, Recessed Lights, French Doors. Kitchen has Solid Counters, and Stainless Double Wall Ovens and Appliances and links nicely to both the Family Room and Dining Rooms & Dont Forget the Lanai with Wet Bar leading to the Pool AND RV Garage. RV Parking Garage Comes Complete With Electric and Sewer Hookups, PLUS Multiple Extra Garage Spaces, Full Bathroom, Work Shop. MORE>
UPSTAIRS: Over the garage is the 1160 Square Foot Guest Apartment With Large Living Room Overlooking the Pool. Dining room, Kitchen & Loft Bedroom
Upstairs: Loft With Bay Windows Leads you to a Screened Balcony OverLooking the Courtyard Pool & Private Yard. Master and Two Spacious bedrooms with direct Bath access
See this one before it's gone!
Location
State FL
County Brevard
Community Timbers West
Zoning RCE 1/1
Direction S
Interior
Interior Features Ceiling Fans(s), Open Floorplan, Walk-In Closet(s), Wet Bar
Heating Central, Electric
Cooling Central Air
Flooring Carpet, Tile
Fireplaces Type Wood Burning
Furnishings Unfurnished
Fireplace true
Appliance Cooktop, Disposal, Ice Maker, Microwave
Exterior
Exterior Feature Other
Garage Spaces 5.0
Pool In Ground
Utilities Available Cable Available, Electricity Connected
Roof Type Shingle
Attached Garage true
Garage true
Private Pool Yes
Building
Story 2
Entry Level Two
Foundation Slab
Lot Size Range 1 to less than 2
Sewer Septic Tank
Water Public
Structure Type Wood Frame
New Construction false
Construction Status Financing
Others
Pets Allowed Yes
Senior Community No
Ownership Fee Simple
Acceptable Financing Cash, Conventional
Listing Terms Cash, Conventional
Special Listing Condition None
Read Less

© 2025 My Florida Regional MLS DBA Stellar MLS. All Rights Reserved.
Bought with REAL ESTATE SOLUTIONS BREVARD




