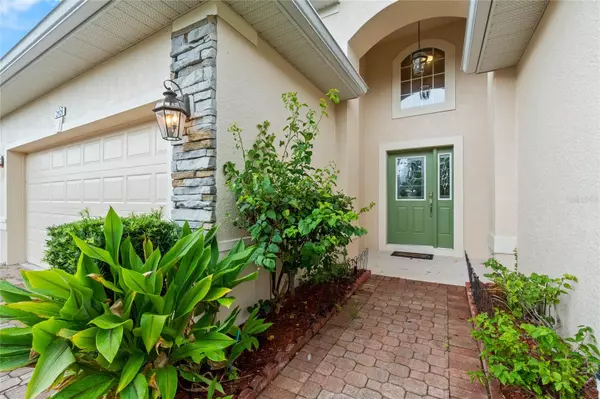2928 DAYTON DR Winter Haven, FL 33884
UPDATED:
12/10/2024 09:22 PM
Key Details
Property Type Single Family Home
Sub Type Single Family Residence
Listing Status Active
Purchase Type For Sale
Square Footage 1,935 sqft
Price per Sqft $155
Subdivision Traditions Ph 01
MLS Listing ID O6238989
Bedrooms 3
Full Baths 2
HOA Fees $485/mo
HOA Y/N Yes
Originating Board Stellar MLS
Year Built 2006
Annual Tax Amount $1,529
Lot Size 6,098 Sqft
Acres 0.14
Property Description
The generously sized primary bedroom suite features engineered hardwood flooring and a glass sliding door allowing for private lanai access. The primary bathroom is appointed with a comfort height vanity, built-in dual sinks, garden soaking tub, separate walk-in shower and a Walk-In Closet. The spacious living room boasts triple glass sliding doors leading onto the fully enclosed lanai with ceiling fan installed.
Other features include BRAND NEW kitchen appliances, BRAND NEW ceiling fans, FRESHLY painted exterior and interior, 3-car garage with garage door opener, BRAND NEW carpet, smart doorbell, stone façade, exterior lighting, irrigation system, gutters and paver driveway making this home MOVE IN READY!
The picturesque community of Traditions offers an array of resort-style amenities such as a lakefront clubhouse, dock and boat ramp, swimming pool and spa, library, tennis courts, basketball, bocce, shuffleboard, fitness center, dog park, and much more. Conveniently located close to shopping, restaurants, medical facilities, major routes, and theme parks. The community's monthly fees include cable, internet, lawn service, exterior painting, and clubhouse amenities.
Location
State FL
County Polk
Community Traditions Ph 01
Interior
Interior Features Ceiling Fans(s), Eat-in Kitchen, High Ceilings, Kitchen/Family Room Combo, Living Room/Dining Room Combo, Open Floorplan, Primary Bedroom Main Floor, Solid Surface Counters, Split Bedroom, Thermostat, Walk-In Closet(s)
Heating Central
Cooling Central Air
Flooring Carpet, Hardwood
Fireplace false
Appliance Dishwasher, Dryer, Electric Water Heater, Microwave, Range, Refrigerator, Washer
Laundry Laundry Room
Exterior
Exterior Feature Irrigation System, Private Mailbox, Rain Gutters, Sidewalk, Sliding Doors
Parking Features Driveway, Garage Door Opener
Garage Spaces 3.0
Community Features Clubhouse, Dog Park, Fitness Center, Gated Community - No Guard, Golf Carts OK, Pool, Sidewalks, Tennis Courts
Utilities Available Electricity Connected, Water Connected
Amenities Available Basketball Court, Clubhouse, Fitness Center, Gated, Pool, Shuffleboard Court, Spa/Hot Tub, Tennis Court(s)
Roof Type Shingle
Porch Covered, Enclosed
Attached Garage true
Garage true
Private Pool No
Building
Entry Level One
Foundation Slab
Lot Size Range 0 to less than 1/4
Sewer Public Sewer
Water Public
Structure Type Block,Stucco
New Construction false
Others
Pets Allowed Breed Restrictions
HOA Fee Include Cable TV,Internet,Maintenance Grounds
Senior Community Yes
Ownership Fee Simple
Monthly Total Fees $485
Acceptable Financing Cash, Conventional, FHA, VA Loan
Membership Fee Required Required
Listing Terms Cash, Conventional, FHA, VA Loan
Special Listing Condition None

If you have been thinking about selling your home, or are looking to buy your dream home, Jenise welcomes the opportunity to meet you!! Feel free to reach out to me so we can discuss your real estate needs.




