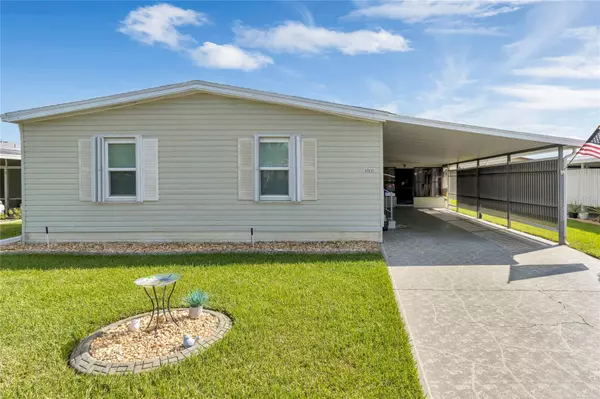1801 QUAIL HILL DR Lakeland, FL 33810
UPDATED:
12/14/2024 11:06 PM
Key Details
Property Type Manufactured Home
Sub Type Manufactured Home - Post 1977
Listing Status Active
Purchase Type For Sale
Square Footage 1,568 sqft
Price per Sqft $146
Subdivision Foxwood Lake Estates Phase 3
MLS Listing ID O6244437
Bedrooms 3
Full Baths 2
HOA Fees $206/qua
HOA Y/N Yes
Originating Board Stellar MLS
Year Built 1987
Annual Tax Amount $1,993
Lot Size 4,791 Sqft
Acres 0.11
Property Description
The kitchen boasts an abundance of cabinet space, perfect for the home chef. The primary bedroom features a walk-in closet and a private ensuite bathroom, ensuring your personal retreat. The enclosed porch offers a serene spot for morning coffee or evening relaxation.
The roof, windows and appliances are only 2 years old. The windows are also equipped with hurricane shutters!
This community features low HOA fees with a number of amenities including community clubhouse, pool, fitness center, shuffleboard and pickle ball courts, walking path, a pond with dock. The community offers lots of activities and a monthly newsletter to keep residents up to date. There are plenty of shopping and restaurants nearby on Highway 98. Quick access to I-4, 40 minutes to Hard Rock Casino, 1 hour to LEGOLAND, Disney, Busch Gardens, Tampa and Orlando Airports.
Don't miss out on this move-in-ready gem in a friendly and vibrant community!
Location
State FL
County Polk
Community Foxwood Lake Estates Phase 3
Interior
Interior Features Ceiling Fans(s), Eat-in Kitchen, Primary Bedroom Main Floor, Split Bedroom, Thermostat
Heating Central
Cooling Central Air
Flooring Carpet, Laminate
Fireplace false
Appliance Dishwasher, Electric Water Heater, Microwave, Range, Refrigerator
Laundry Washer Hookup
Exterior
Exterior Feature Hurricane Shutters, Irrigation System, Rain Gutters, Sliding Doors
Community Features Clubhouse, Community Mailbox, Fitness Center, Pool
Utilities Available Cable Available, Electricity Connected, Sewer Connected, Water Connected
Amenities Available Clubhouse, Fitness Center, Pickleball Court(s), Pool, Shuffleboard Court
Roof Type Shingle
Porch Enclosed
Garage false
Private Pool No
Building
Entry Level One
Foundation Crawlspace
Lot Size Range 0 to less than 1/4
Sewer Public Sewer
Water Public
Structure Type Vinyl Siding
New Construction false
Schools
Elementary Schools Sleepy Hill Elementary
Middle Schools Sleepy Hill Middle
High Schools Kathleen High
Others
Pets Allowed Yes
Senior Community Yes
Ownership Fee Simple
Monthly Total Fees $68
Acceptable Financing Cash, Conventional, FHA, VA Loan
Membership Fee Required Required
Listing Terms Cash, Conventional, FHA, VA Loan
Special Listing Condition None

If you have been thinking about selling your home, or are looking to buy your dream home, Jenise welcomes the opportunity to meet you!! Feel free to reach out to me so we can discuss your real estate needs.




