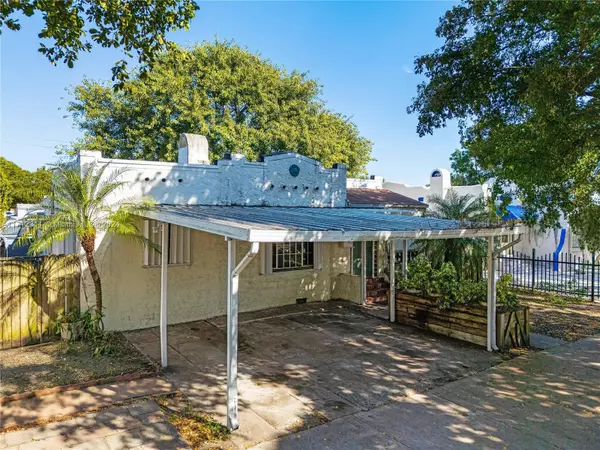913 NW 46th St Miami, FL 33127

UPDATED:
12/20/2024 03:24 PM
Key Details
Property Type Single Family Home
Sub Type Single Family Residence
Listing Status Active
Purchase Type For Sale
Square Footage 2,333 sqft
Price per Sqft $257
Subdivision Bay Vista Park Amd Pl
MLS Listing ID A11712311
Style Detached,One Story,Spanish/Mediterranean
Bedrooms 4
Full Baths 4
Construction Status Effective Year Built
HOA Y/N No
Year Built 1925
Annual Tax Amount $2,816
Tax Year 2023
Lot Size 5,000 Sqft
Property Description
Sellers are very motivated and are taking all offers. Best of all, this home is just steps away from Wynwood's renowned galleries, dining, and entertainment, offering the ultimate in convenience and urban living.
Whether you're a homeowner looking to enjoy the best of Wynwood or an investor seeking to capitalize on one of Miami's most sought-after neighborhoods, this property is the perfect opportunity. Don't miss out—schedule a showing today and make this unique home yours!
Location
State FL
County Miami-dade
Community Bay Vista Park Amd Pl
Area 31
Interior
Interior Features Bedroom on Main Level, First Floor Entry
Heating Central
Cooling Central Air
Flooring Ceramic Tile
Appliance Electric Water Heater
Exterior
Exterior Feature Fence, Patio, Shed, Storm/Security Shutters
Garage Spaces 2.0
Carport Spaces 2
Pool None
Community Features Other
View Y/N No
View None
Roof Type Concrete
Porch Patio
Garage Yes
Building
Lot Description < 1/4 Acre
Faces Northwest
Story 1
Sewer Public Sewer
Water Public
Architectural Style Detached, One Story, Spanish/Mediterranean
Additional Building Apartment, Shed(s)
Structure Type Block,Stucco,Wood Siding
Construction Status Effective Year Built
Others
Pets Allowed No Pet Restrictions, Yes
Senior Community No
Tax ID 01-31-24-001-3750
Acceptable Financing Cash, FHA, VA Loan
Listing Terms Cash, FHA, VA Loan
Pets Allowed No Pet Restrictions, Yes

If you have been thinking about selling your home, or are looking to buy your dream home, Jenise welcomes the opportunity to meet you!! Feel free to reach out to me so we can discuss your real estate needs.




