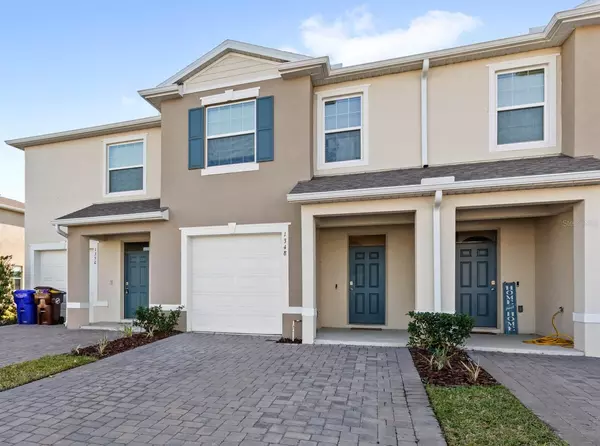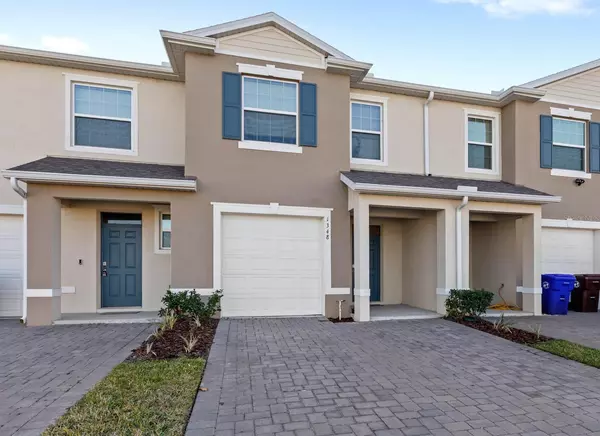1348 ISLETA LOOP Kissimmee, FL 34741
UPDATED:
01/17/2025 03:52 PM
Key Details
Property Type Townhouse
Sub Type Townhouse
Listing Status Active
Purchase Type For Sale
Square Footage 1,673 sqft
Price per Sqft $191
Subdivision Osceola Village
MLS Listing ID O6272307
Bedrooms 3
Full Baths 2
Half Baths 1
HOA Fees $376/qua
HOA Y/N Yes
Originating Board Stellar MLS
Year Built 2023
Annual Tax Amount $1,676
Lot Size 2,178 Sqft
Acres 0.05
Lot Dimensions 20x110x20x110
Property Description
Built in 2023, this modern residence offers 1,673 square feet of thoughtfully designed living space.
The open-concept layout seamlessly connects the living, dining, and kitchen areas, creating an inviting atmosphere for both relaxation and entertaining. The kitchen boasts sleek appliances and ample cabinetry, catering to your culinary needs.
Upstairs, you'll find three spacious bedrooms, including a master suite with an en-suite bathroom, providing a private retreat. The additional bedrooms share a well-appointed full bathroom, and a convenient half-bath is located on the main floor.
This townhouse includes a 1-car garage, offering secure parking and extra storage space.
Situated in a the vibrant Osceola Village community, residents can enjoy amenities such as a dog park, playground, and pool.
Conveniently located near major highways, shopping centers, and dining options. This cozy home combines modern living with accessibility, making it an ideal place to call home
Location
State FL
County Osceola
Community Osceola Village
Zoning R-3
Interior
Interior Features Ceiling Fans(s), Eat-in Kitchen, High Ceilings, Open Floorplan
Heating Central
Cooling Central Air
Flooring Carpet, Tile
Fireplace false
Appliance Dishwasher, Dryer, Microwave, Range, Refrigerator, Washer
Laundry Inside, Laundry Closet, Upper Level
Exterior
Exterior Feature Irrigation System, Lighting, Sliding Doors
Parking Features Driveway, Garage Door Opener
Garage Spaces 1.0
Fence Vinyl
Pool In Ground
Community Features Deed Restrictions, Dog Park, Playground, Pool
Utilities Available Cable Connected, Electricity Connected, Public, Sewer Connected, Water Connected
Roof Type Shingle
Porch Covered, Rear Porch
Attached Garage true
Garage true
Private Pool No
Building
Lot Description Sidewalk, Paved
Entry Level Two
Foundation Slab
Lot Size Range 0 to less than 1/4
Sewer Public Sewer
Water Public
Architectural Style Traditional
Structure Type Block
New Construction false
Schools
Elementary Schools Thacker Avenue Elem (K 5)
Middle Schools Denn John Middle
High Schools Osceola High School
Others
Pets Allowed Yes
HOA Fee Include Pool
Senior Community No
Ownership Fee Simple
Monthly Total Fees $125
Acceptable Financing Cash, Conventional, FHA, VA Loan
Membership Fee Required Required
Listing Terms Cash, Conventional, FHA, VA Loan
Special Listing Condition None

If you have been thinking about selling your home, or are looking to buy your dream home, Jenise welcomes the opportunity to meet you!! Feel free to reach out to me so we can discuss your real estate needs.




