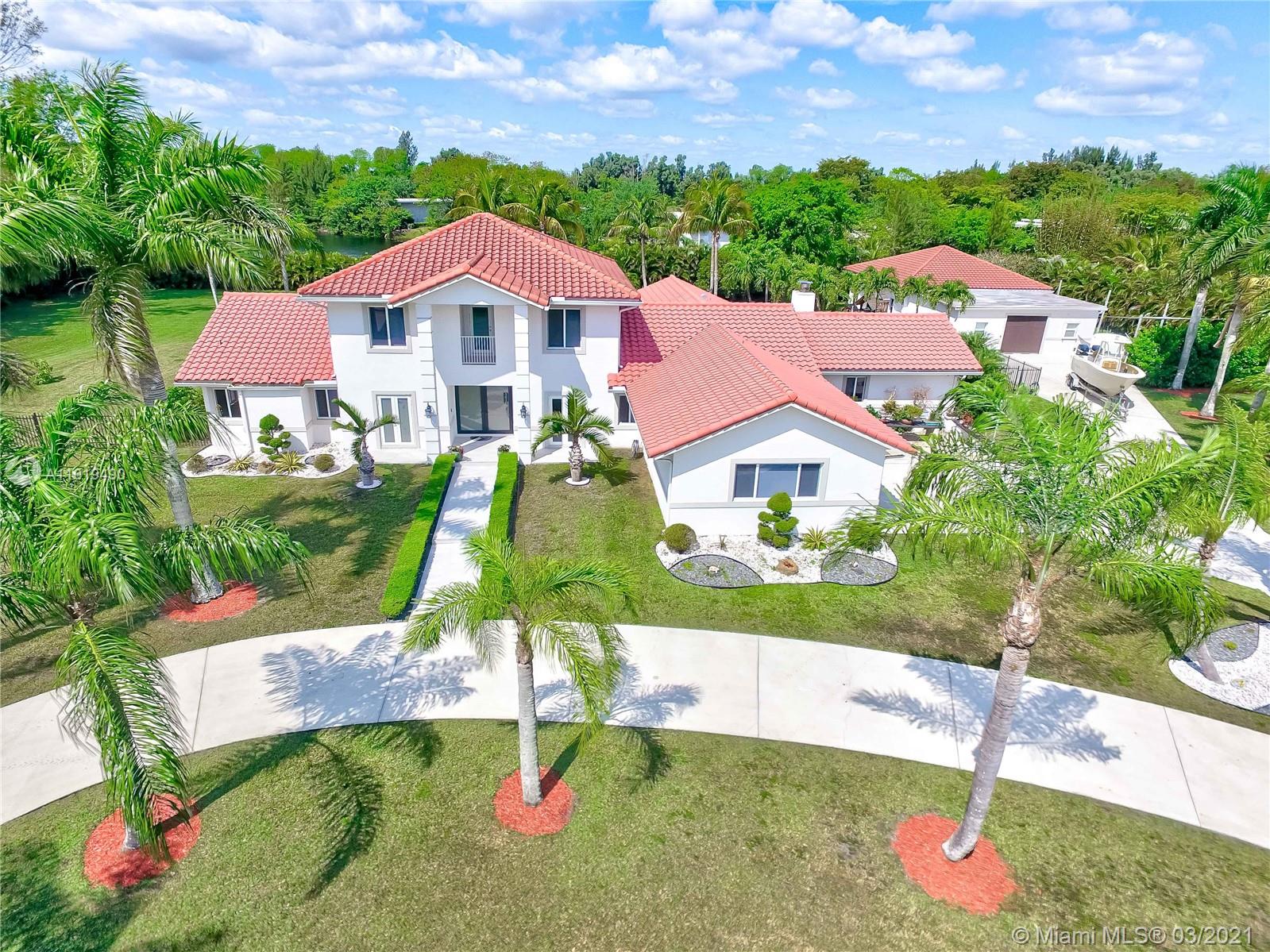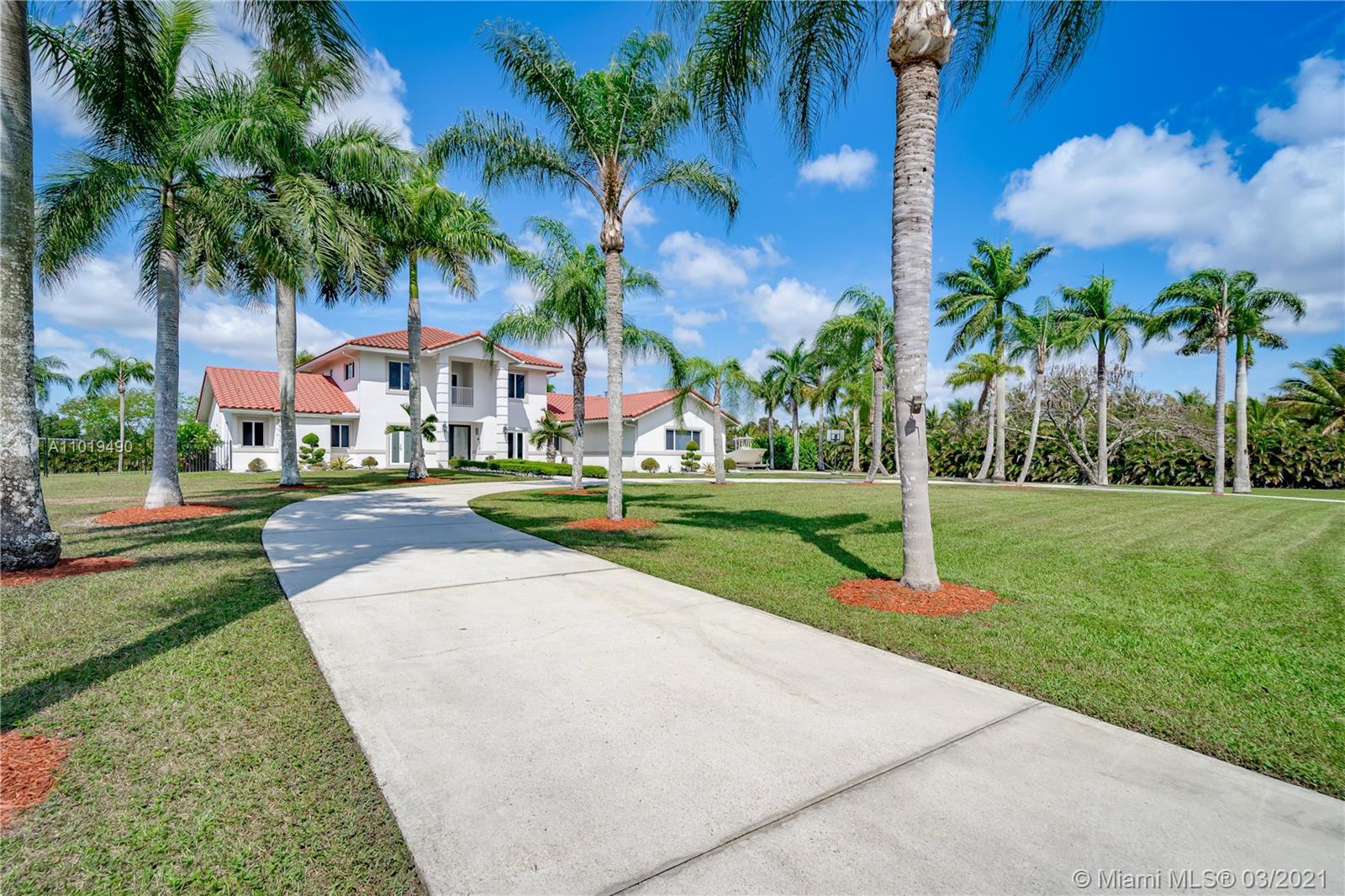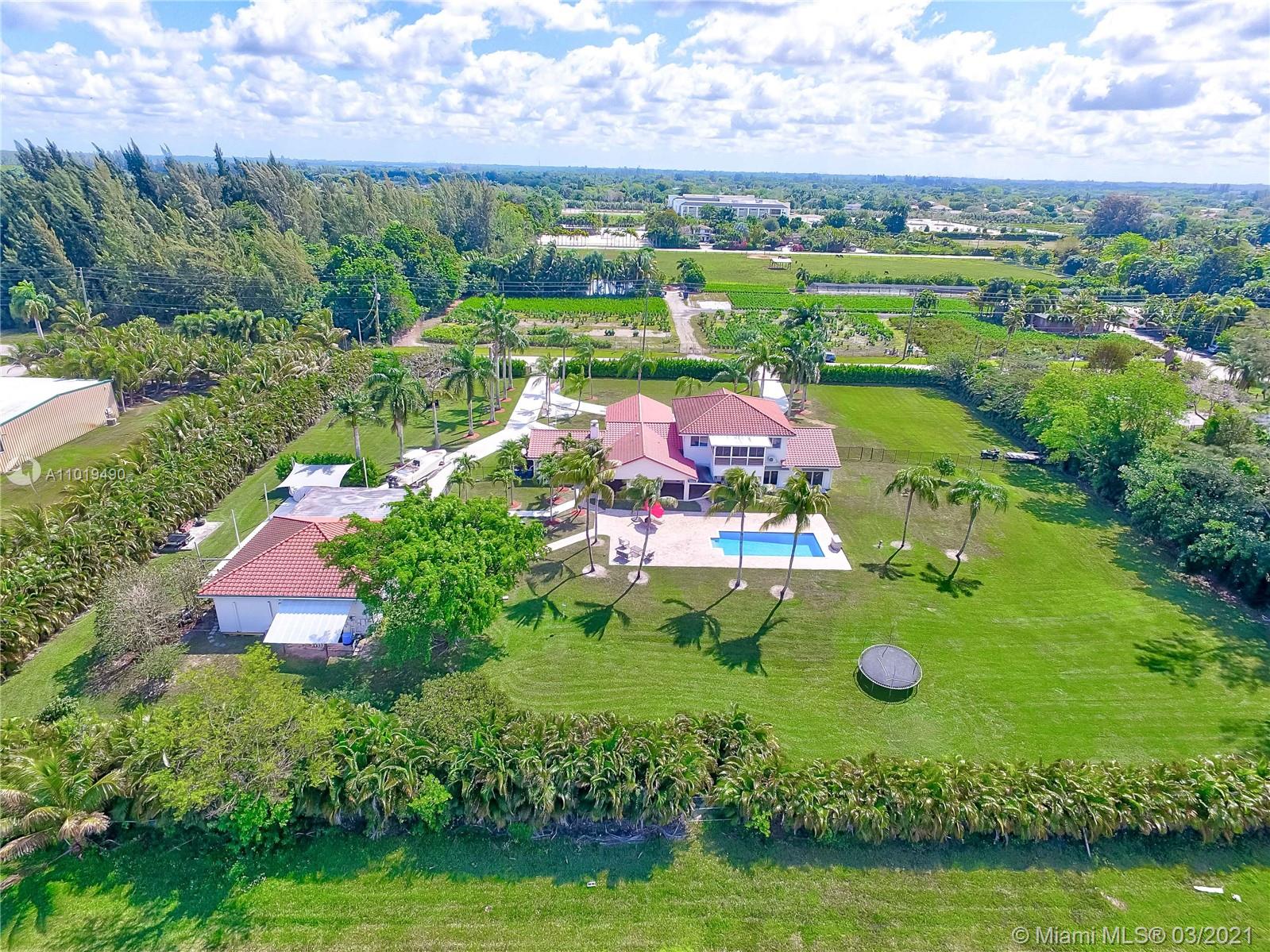For more information regarding the value of a property, please contact us for a free consultation.
5121 SW 210th Ter Southwest Ranches, FL 33332
Want to know what your home might be worth? Contact us for a FREE valuation!

Our team is ready to help you sell your home for the highest possible price ASAP
Key Details
Sold Price $1,500,000
Property Type Single Family Home
Sub Type Single Family Residence
Listing Status Sold
Purchase Type For Sale
Square Footage 3,854 sqft
Price per Sqft $389
Subdivision R & J Mc Hugh Plat
MLS Listing ID A11019490
Sold Date 05/12/21
Style Detached,Two Story
Bedrooms 5
Full Baths 4
Half Baths 1
Construction Status Effective Year Built
HOA Y/N Yes
Year Built 1998
Annual Tax Amount $15,895
Tax Year 2016
Contingent 3rd Party Approval
Lot Size 2.306 Acres
Property Description
Luxurious 5 Bedroom with 4 1/2 Bathroom estate in Southwest Ranches area. This beautiful home sits on 2.3 acres and has been fully renovated including Bathrooms, Bedrooms, Light Fixtures, Floorings, and a Brand new full size Chef Kitchen, with high end Stainless Steel Appliances. All new Quartz Counter Tops throughout the Kitchen, New Cabinets, and Beautiful Porcelain Flooring. New Roof / Terra-cotta tiles, New A/C unit, High Impact Windows, and Glass Doors throughout the house. Beautiful Pool & Huge Patio. Backyard overlooking the Canal. Large covered patio area, with built in BBQ. Two fireplaces, and an amazing Sauna in the master bathroom. Enormous Circular Driveway, and Lots of Parking Spaces. Can easily fit 4 to 6 cars in the Garage areas. Private Gated entrance.
Location
State FL
County Broward County
Community R & J Mc Hugh Plat
Area 3290
Direction Off I-95 to Griffen Road West.
Interior
Interior Features Bidet, Built-in Features, Bedroom on Main Level, Breakfast Area, Closet Cabinetry, Dining Area, Separate/Formal Dining Room, Dual Sinks, First Floor Entry, Fireplace, High Ceilings, Jetted Tub, Kitchen/Dining Combo, Living/Dining Room, Main Level Master, Other, Pantry, Sitting Area in Master, Separate Shower, Walk-In Closet(s), Workshop
Heating Central
Cooling Central Air, Ceiling Fan(s), Other
Flooring Concrete, Marble, Other, Tile, Wood
Fireplaces Type Decorative
Fireplace Yes
Window Features Blinds,Impact Glass
Appliance Built-In Oven, Dryer, Dishwasher, Electric Water Heater, Disposal, Gas Range, Ice Maker, Microwave, Other, Refrigerator, Washer
Exterior
Exterior Feature Barbecue, Fence, Security/High Impact Doors, Lighting, Outdoor Grill, Porch, Patio
Garage Spaces 4.0
Pool Concrete, In Ground, Other, Pool Equipment, Pool
Community Features Game Room, Gated
Utilities Available Cable Available
Waterfront Description Canal Front
View Y/N Yes
View Canal, Garden, Other, Pool, River, Water
Roof Type Barrel,Other
Porch Open, Patio, Porch
Garage Yes
Building
Lot Description 2-3 Acres
Faces East
Story 2
Sewer Septic Tank
Water Well
Architectural Style Detached, Two Story
Level or Stories Two
Additional Building Guest House
Structure Type Block,Pre-Cast Concrete
Construction Status Effective Year Built
Schools
Elementary Schools Manatee Bay
Middle Schools Silver Trail
High Schools West Broward
Others
Pets Allowed No Pet Restrictions, Yes
Senior Community No
Tax ID 503934120010
Security Features Security Gate
Acceptable Financing Cash, Conventional, FHA, Other
Listing Terms Cash, Conventional, FHA, Other
Financing Cash
Special Listing Condition Listed As-Is
Pets Allowed No Pet Restrictions, Yes
Read Less
Bought with EXP Realty LLC




